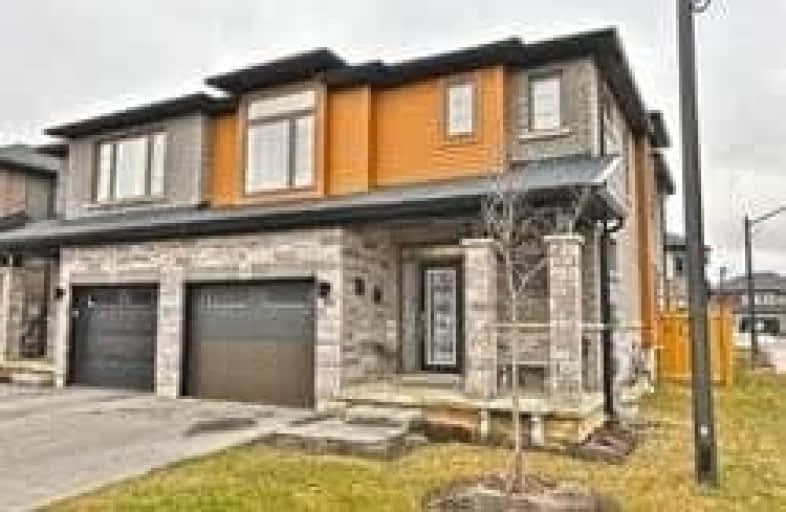Sold on Aug 07, 2020
Note: Property is not currently for sale or for rent.

-
Type: Semi-Detached
-
Style: 2-Storey
-
Size: 1500 sqft
-
Lot Size: 39.57 x 93 Feet
-
Age: 0-5 years
-
Taxes: $4,788 per year
-
Days on Site: 63 Days
-
Added: Jun 05, 2020 (2 months on market)
-
Updated:
-
Last Checked: 2 months ago
-
MLS®#: X4783248
-
Listed By: Right at home realty inc., brokerage
Absolutely Stunning Home ! Bright, Spacious And Spotless ! Appx 1862 Sq Ft,Exceptional Open Concept Layout, $$ Spent On Upgrades., Engineered Hardwood Floors Throughout The Home, Freshly Painted In Soft Pastel Tones, 3 Good Size Bedrooms Plus An Open Loft. Loft Can Easily Be Converted To 4th Bedroom, Basement Is Finished Along With Roughed In Bathroom ( Just Needs Floors And Bathroom To Be Completed) Close To All Amenities, Highway. Desirable Ancaster Loc..
Extras
Upgraded Ss Appliances, Fridge, Stove , Washer ,Dryer, All Window Treatments, Upgraded Light Fixtures, The Master Bedroom Is Complemented With A 5 Piece Ensuite And Includes A Soaker Tub, Fenced B/Yard, Granite Counter Top, Kitchen Island.
Property Details
Facts for 15 Rouley Lane, Hamilton
Status
Days on Market: 63
Last Status: Sold
Sold Date: Aug 07, 2020
Closed Date: Sep 28, 2020
Expiry Date: Sep 30, 2020
Sold Price: $740,000
Unavailable Date: Aug 07, 2020
Input Date: Jun 05, 2020
Property
Status: Sale
Property Type: Semi-Detached
Style: 2-Storey
Size (sq ft): 1500
Age: 0-5
Area: Hamilton
Community: Meadowlands
Availability Date: 90 Days Tba
Inside
Bedrooms: 3
Bedrooms Plus: 1
Bathrooms: 3
Kitchens: 1
Rooms: 7
Den/Family Room: No
Air Conditioning: Central Air
Fireplace: No
Washrooms: 3
Building
Basement: Part Fin
Heat Type: Forced Air
Heat Source: Gas
Exterior: Brick
Exterior: Other
Water Supply: Municipal
Special Designation: Unknown
Parking
Driveway: Available
Garage Spaces: 1
Garage Type: Attached
Covered Parking Spaces: 1
Total Parking Spaces: 2
Fees
Tax Year: 2019
Tax Legal Description: Pt Blk 4 Plan 62M-1226, Being **
Taxes: $4,788
Additional Mo Fees: 80
Land
Cross Street: John Fredrick/Rouley
Municipality District: Hamilton
Fronting On: North
Parcel of Tied Land: Y
Pool: None
Sewer: Sewers
Lot Depth: 93 Feet
Lot Frontage: 39.57 Feet
Lot Irregularities: ** Part 40 On 62R-205
Additional Media
- Virtual Tour: https://storage.googleapis.com/marketplace-public/slideshows/SuqyvD89Co7HHRGlF9UK5e68f12f10f84075af4
Rooms
Room details for 15 Rouley Lane, Hamilton
| Type | Dimensions | Description |
|---|---|---|
| Great Rm Main | 3.63 x 6.74 | Hardwood Floor, Open Concept, Window |
| Kitchen Main | 3.63 x 3.69 | Ceramic Floor, Double Sink, B/I Dishwasher |
| Breakfast Main | 3.35 x 3.69 | Breakfast Area, W/O To Yard, O/Looks Dining |
| Master 2nd | 3.72 x 4.88 | 5 Pc Ensuite, Window, Hardwood Floor |
| 2nd Br 2nd | 3.05 x 3.48 | Closet, Hardwood Floor, Window |
| 3rd Br 2nd | 3.45 x 3.72 | Window, Closet, Hardwood Floor |
| XXXXXXXX | XXX XX, XXXX |
XXXX XXX XXXX |
$XXX,XXX |
| XXX XX, XXXX |
XXXXXX XXX XXXX |
$XXX,XXX | |
| XXXXXXXX | XXX XX, XXXX |
XXXXXXX XXX XXXX |
|
| XXX XX, XXXX |
XXXXXX XXX XXXX |
$XXX,XXX |
| XXXXXXXX XXXX | XXX XX, XXXX | $740,000 XXX XXXX |
| XXXXXXXX XXXXXX | XXX XX, XXXX | $739,900 XXX XXXX |
| XXXXXXXX XXXXXXX | XXX XX, XXXX | XXX XXXX |
| XXXXXXXX XXXXXX | XXX XX, XXXX | $729,000 XXX XXXX |

Tiffany Hills Elementary Public School
Elementary: PublicRousseau Public School
Elementary: PublicSt. Joachim Catholic Elementary School
Elementary: CatholicHoly Name of Mary Catholic Elementary School
Elementary: CatholicImmaculate Conception Catholic Elementary School
Elementary: CatholicAncaster Meadow Elementary Public School
Elementary: PublicDundas Valley Secondary School
Secondary: PublicSt. Mary Catholic Secondary School
Secondary: CatholicSir Allan MacNab Secondary School
Secondary: PublicBishop Tonnos Catholic Secondary School
Secondary: CatholicAncaster High School
Secondary: PublicSt. Thomas More Catholic Secondary School
Secondary: Catholic- 3 bath
- 4 bed
84 Heming Trail, Hamilton, Ontario • L9K 0H8 • Meadowlands



