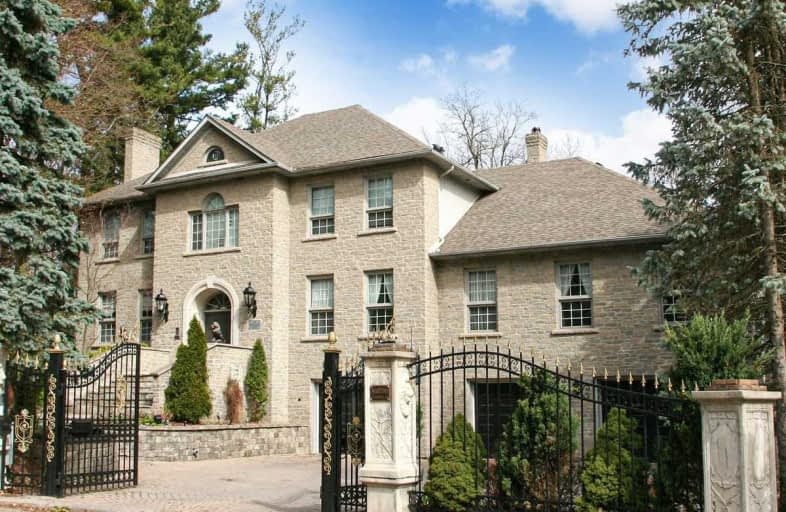Sold on Jun 22, 2021
Note: Property is not currently for sale or for rent.

-
Type: Detached
-
Style: 2 1/2 Storey
-
Size: 5000 sqft
-
Lot Size: 70.03 x 293.34 Feet
-
Age: 31-50 years
-
Taxes: $24,676 per year
-
Days on Site: 108 Days
-
Added: Mar 05, 2021 (3 months on market)
-
Updated:
-
Last Checked: 3 months ago
-
MLS®#: X5139662
-
Listed By: Royal lepage burloak barbara beers, brokerage
Spectacular Gated Estate With Panoramic Views Of The Dundas Valley. An Exclusive Ancaster Cul De Sac. Custom Built In 1988 The Stately 2.5 Storey With Quality Craftsmanship And Approximately 11,500 Sf Of Living Space
Extras
B/I D/W, Fr, Cook-Top, B/I Oven, Mw, Pool Equipment. All Inclusions, Fixtures Are Being Sold "As Is Where Is"
Property Details
Facts for 15 Stonegate Drive, Hamilton
Status
Days on Market: 108
Last Status: Sold
Sold Date: Jun 22, 2021
Closed Date: Jul 16, 2021
Expiry Date: Jun 30, 2021
Sold Price: $2,630,000
Unavailable Date: Jun 22, 2021
Input Date: Mar 05, 2021
Property
Status: Sale
Property Type: Detached
Style: 2 1/2 Storey
Size (sq ft): 5000
Age: 31-50
Area: Hamilton
Community: Ancaster
Availability Date: Flexible
Assessment Amount: $2,275,000
Assessment Year: 2016
Inside
Bedrooms: 7
Bedrooms Plus: 1
Bathrooms: 7
Kitchens: 1
Kitchens Plus: 1
Rooms: 20
Den/Family Room: Yes
Air Conditioning: Central Air
Fireplace: Yes
Laundry Level: Upper
Central Vacuum: Y
Washrooms: 7
Building
Basement: Part Fin
Basement 2: W/O
Heat Type: Forced Air
Heat Source: Gas
Exterior: Brick
Exterior: Stone
Elevator: N
Water Supply: Municipal
Special Designation: Unknown
Retirement: N
Parking
Driveway: Private
Garage Spaces: 3
Garage Type: Attached
Covered Parking Spaces: 6
Total Parking Spaces: 8
Fees
Tax Year: 2020
Tax Legal Description: Pcl 59-3, Sec M248 ; Pt Lt 59, Pl M248 , Part 1 ,
Taxes: $24,676
Highlights
Feature: Clear View
Feature: Cul De Sac
Feature: Ravine
Feature: Wooded/Treed
Land
Cross Street: Briar Hill/Stonegate
Municipality District: Hamilton
Fronting On: North
Parcel Number: 175640051
Pool: Indoor
Sewer: Sewers
Lot Depth: 293.34 Feet
Lot Frontage: 70.03 Feet
Acres: .50-1.99
Zoning: Res
Additional Media
- Virtual Tour: https://unbranded.youriguide.com/15_stonegate_dr_hamilton_on/
Rooms
Room details for 15 Stonegate Drive, Hamilton
| Type | Dimensions | Description |
|---|---|---|
| Kitchen Main | 3.45 x 4.67 | |
| Breakfast Main | 3.76 x 4.67 | |
| Living Main | 4.65 x 6.12 | |
| Dining Main | 4.67 x 5.66 | |
| Great Rm Main | 7.65 x 12.01 | |
| Family Main | 4.67 x 7.42 | |
| Office Main | 4.70 x 4.90 | |
| Office Main | 4.06 x 4.85 | |
| Den Main | 3.45 x 3.91 | |
| Great Rm Main | 6.30 x 8.41 | |
| Master 2nd | 4.72 x 7.42 | |
| Bathroom 2nd | - | 5 Pc Ensuite |
| XXXXXXXX | XXX XX, XXXX |
XXXX XXX XXXX |
$X,XXX,XXX |
| XXX XX, XXXX |
XXXXXX XXX XXXX |
$X,XXX,XXX | |
| XXXXXXXX | XXX XX, XXXX |
XXXXXXX XXX XXXX |
|
| XXX XX, XXXX |
XXXXXX XXX XXXX |
$X,XXX,XXX | |
| XXXXXXXX | XXX XX, XXXX |
XXXXXXXX XXX XXXX |
|
| XXX XX, XXXX |
XXXXXX XXX XXXX |
$X,XXX,XXX | |
| XXXXXXXX | XXX XX, XXXX |
XXXXXXXX XXX XXXX |
|
| XXX XX, XXXX |
XXXXXX XXX XXXX |
$X,XXX,XXX |
| XXXXXXXX XXXX | XXX XX, XXXX | $2,630,000 XXX XXXX |
| XXXXXXXX XXXXXX | XXX XX, XXXX | $2,999,500 XXX XXXX |
| XXXXXXXX XXXXXXX | XXX XX, XXXX | XXX XXXX |
| XXXXXXXX XXXXXX | XXX XX, XXXX | $3,900,000 XXX XXXX |
| XXXXXXXX XXXXXXXX | XXX XX, XXXX | XXX XXXX |
| XXXXXXXX XXXXXX | XXX XX, XXXX | $2,999,900 XXX XXXX |
| XXXXXXXX XXXXXXXX | XXX XX, XXXX | XXX XXXX |
| XXXXXXXX XXXXXX | XXX XX, XXXX | $3,850,000 XXX XXXX |

Rousseau Public School
Elementary: PublicSt. Bernadette Catholic Elementary School
Elementary: CatholicSt. Ann (Ancaster) Catholic Elementary School
Elementary: CatholicHoly Name of Mary Catholic Elementary School
Elementary: CatholicSir William Osler Elementary School
Elementary: PublicAncaster Meadow Elementary Public School
Elementary: PublicDundas Valley Secondary School
Secondary: PublicSt. Mary Catholic Secondary School
Secondary: CatholicSir Allan MacNab Secondary School
Secondary: PublicBishop Tonnos Catholic Secondary School
Secondary: CatholicAncaster High School
Secondary: PublicSt. Thomas More Catholic Secondary School
Secondary: Catholic

