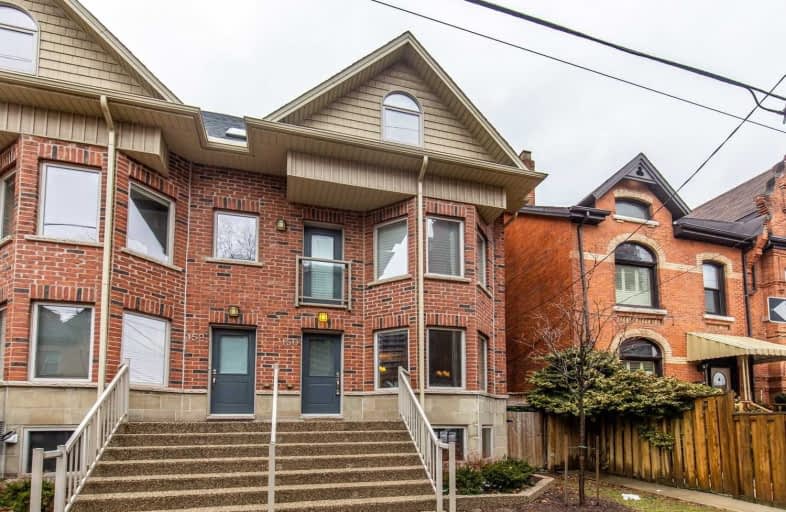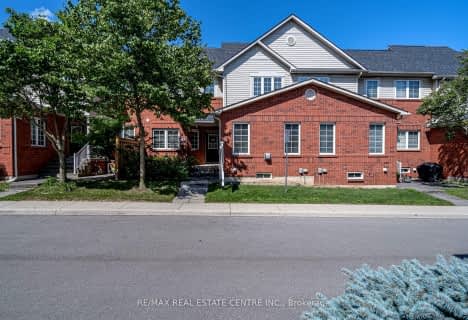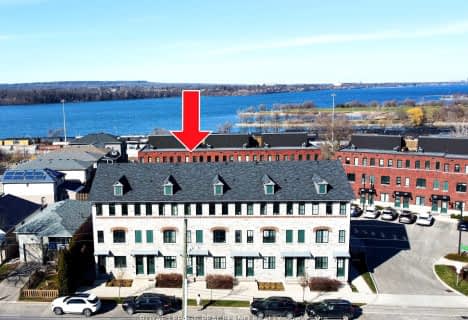
St. Patrick Catholic Elementary School
Elementary: CatholicCentral Junior Public School
Elementary: PublicQueensdale School
Elementary: PublicGeorge L Armstrong Public School
Elementary: PublicDr. J. Edgar Davey (New) Elementary Public School
Elementary: PublicQueen Victoria Elementary Public School
Elementary: PublicKing William Alter Ed Secondary School
Secondary: PublicTurning Point School
Secondary: PublicÉcole secondaire Georges-P-Vanier
Secondary: PublicSt. Charles Catholic Adult Secondary School
Secondary: CatholicSir John A Macdonald Secondary School
Secondary: PublicCathedral High School
Secondary: Catholic- 1 bath
- 2 bed
- 1000 sqft
03-23 Macaulay Street West, Hamilton, Ontario • L8L 1E6 • North End
- 3 bath
- 3 bed
- 1400 sqft
05-290 Barton Street West, Hamilton, Ontario • L8R 3P3 • Strathcona






