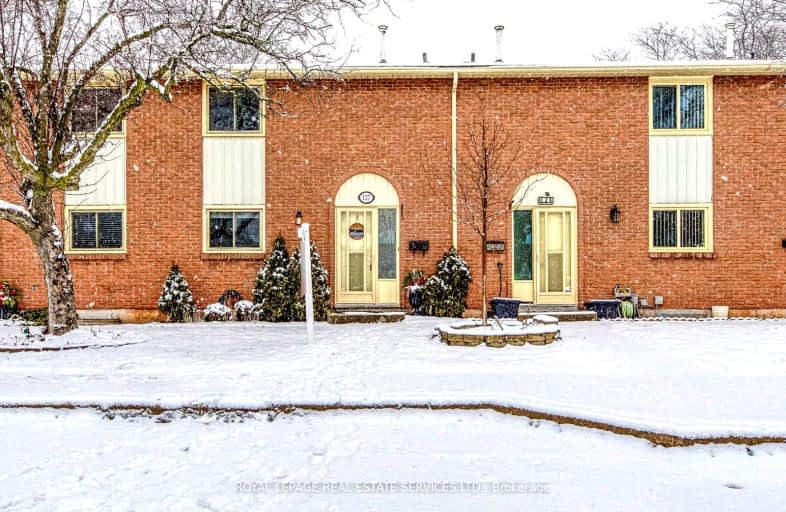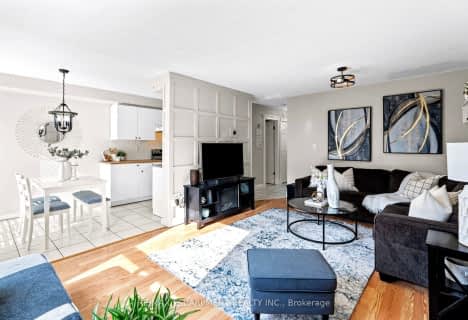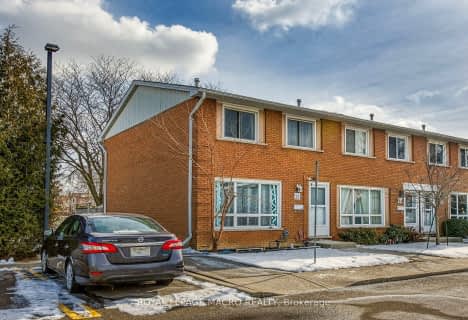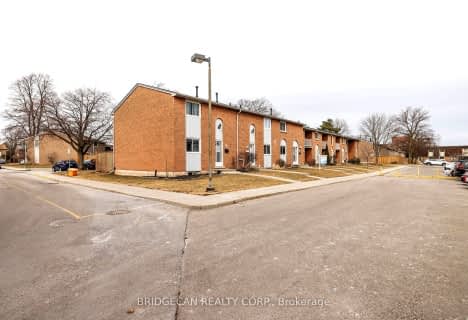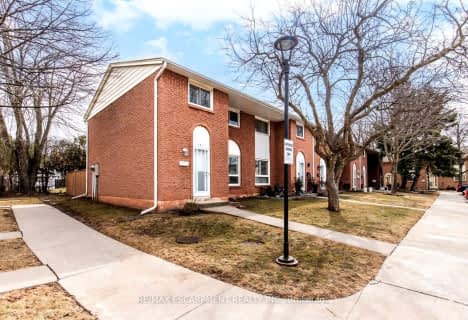Car-Dependent
- Most errands require a car.
Good Transit
- Some errands can be accomplished by public transportation.
Bikeable
- Some errands can be accomplished on bike.

Eastdale Public School
Elementary: PublicCollegiate Avenue School
Elementary: PublicSt. Martin of Tours Catholic Elementary School
Elementary: CatholicSt. Agnes Catholic Elementary School
Elementary: CatholicSt. Francis Xavier Catholic Elementary School
Elementary: CatholicMemorial Public School
Elementary: PublicDelta Secondary School
Secondary: PublicGlendale Secondary School
Secondary: PublicSir Winston Churchill Secondary School
Secondary: PublicOrchard Park Secondary School
Secondary: PublicSaltfleet High School
Secondary: PublicCardinal Newman Catholic Secondary School
Secondary: Catholic-
Bosnian Specialties
298 Gray Road, Hamilton 1km -
Swadesh Supermarket
178 Barton Street, Stoney Creek 1.09km -
M&M Food Market
2732 Barton Street East, Hamilton 1.29km
-
The Beer Store
135 Hamilton Regional Road 8, Stoney Creek 0.43km -
LCBO
Plaza 122, Hamilton Regional Road 8, Stoney Creek 0.45km -
The Beer Store
75 Centennial Parkway North, Hamilton 2.05km
-
Papa John's Pizza
184 Highway 8, Stoney Creek 0.05km -
Royal Cumin Indian & Hakka Bistro
184 Hamilton Regional Road 8, Stoney Creek 0.06km -
Nardini Specialties
184 Hamilton Regional Road 8 G, Stoney Creek 0.08km
-
Williams Fresh Cafe
140 Highway 8 Unit#10B, Stoney Creek 0.32km -
Starbucks
90 Hamilton Regional Road 8, Stoney Creek 0.69km -
Azzurri Sport Club
293 Highway 8, Stoney Creek 0.72km
-
CIBC Branch (Cash at ATM only)
146 Hamilton Regional Road 8, Stoney Creek 0.34km -
Meridian Credit Union
259 Highway 8 Unit 1, Stoney Creek 0.5km -
TD Canada Trust Branch and ATM
267 Highway 8, Stoney Creek 0.56km
-
Esso
244 Hamilton, Regional Road 8, Stoney Creek 0.39km -
Pioneer Energy
354 Highway 8, Stoney Creek 1.06km -
HUSKY
321 Gray Road, Hamilton 1.2km
-
Fit4Less
102 Highway 8, Stoney Creek 0.66km -
F45 Training Stoney Creek
188 Barton Street, Stoney Creek 1.08km -
Perrins Martial Arts
232 Barton Street, Stoney Creek 1.13km
-
Cherry Heights Park
90 Stoney Brook Drive, Stoney Creek 0.39km -
Riverdale East Park
141 Vittorito Avenue, Hamilton 0.75km -
Eastdale Park
260 Celtic Drive, Hamilton 0.77km
-
Hamilton Public Library - Saltfleet Branch
131 Gray Road, Stoney Creek 0.33km -
Hamilton Public Library - Red Hill Branch
695 Queenston Road, Hamilton 2.67km -
Oriole Cresc Free Little Library
4 Oriole Crescent, Hamilton 3.69km
-
Renovo Skin & Body Care Clinic - Hamilton
980 Queenston Road unit 102, Stoney Creek 0.73km -
Immigration Medical
168 Barton Street #1, Stoney Creek 1.09km -
Profetto Savatteri Family Medicine
198 Barton Street, Stoney Creek 1.09km
-
Shoppers Drug Mart
140 Highway 8 Unit 1 & 2, Stoney Creek 0.07km -
Loblaw pharmacy
102 Hamilton, Regional Road 8, Stoney Creek 0.57km -
Fortinos
102 Hamilton, Regional Road 8, Stoney Creek 0.62km
-
Hwy 8 and Gray Plaza
174 No Hwy, Stoney Creek 0.22km -
ChoiceProperties
Hamilton Regional Road 8, Hamilton 0.6km -
Fiesta Mall
90 Hamilton Regional Road 8, Stoney Creek 0.69km
-
Starlite Drive In Theatre
59 Green Mountain Road East, Stoney Creek 2.98km
-
On The Snap Billiards & Lounge
152 Gray Road, Stoney Creek 0.26km -
Spurs Roadhouse
188 Barton Street, Stoney Creek 1.09km -
The Powerhouse
21 Jones Street, Stoney Creek 1.21km
For Sale
More about this building
View 150 Gateshead Crescent, Hamilton- 2 bath
- 3 bed
- 1000 sqft
98-151 Gateshead Crescent, Hamilton, Ontario • L8G 3W1 • Stoney Creek
- 2 bath
- 3 bed
- 1000 sqft
25-2700 Barton Street East, Hamilton, Ontario • L8E 2J7 • Grayside
