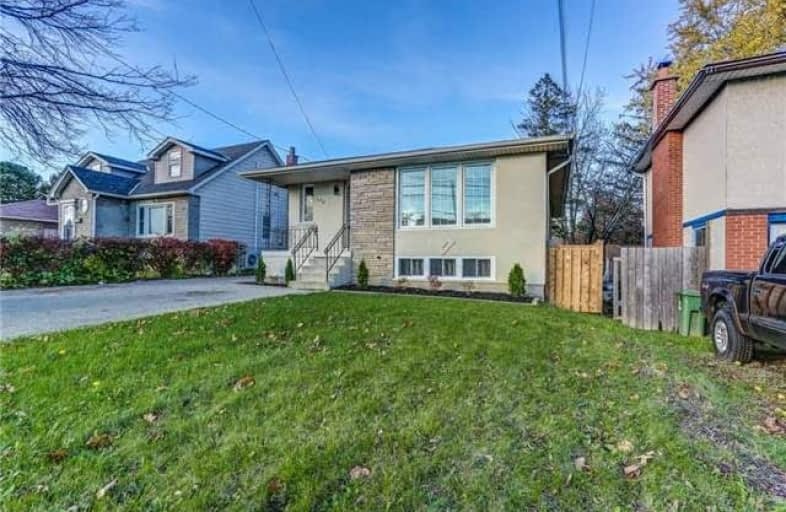Sold on Dec 08, 2017
Note: Property is not currently for sale or for rent.

-
Type: Detached
-
Style: Bungalow
-
Lot Size: 40 x 125 Feet
-
Age: No Data
-
Taxes: $3,366 per year
-
Days on Site: 34 Days
-
Added: Sep 07, 2019 (1 month on market)
-
Updated:
-
Last Checked: 2 months ago
-
MLS®#: X3975550
-
Listed By: Re/max escarpment frank realty, brokerage
Awesome Location And Layout For Investors, First Time Home Buyers, Or Families. Close To Mohawk College, Hwy Access, Shopping, Major Bus Routes, Community Centres And More. This 3 Plus 2 Bedroom, 2 Full Bath, Carpet Free Solid Brick/Stucco Bungalow Has Everything You Need And More.
Property Details
Facts for 150 Limeridge Road West, Hamilton
Status
Days on Market: 34
Last Status: Sold
Sold Date: Dec 08, 2017
Closed Date: Feb 16, 2018
Expiry Date: Jan 04, 2018
Sold Price: $450,000
Unavailable Date: Dec 08, 2017
Input Date: Nov 04, 2017
Property
Status: Sale
Property Type: Detached
Style: Bungalow
Area: Hamilton
Community: Yeoville
Availability Date: Immediate
Inside
Bedrooms: 3
Bedrooms Plus: 2
Bathrooms: 2
Kitchens: 2
Rooms: 9
Den/Family Room: No
Air Conditioning: Central Air
Fireplace: No
Washrooms: 2
Building
Basement: Finished
Basement 2: Sep Entrance
Heat Type: Forced Air
Heat Source: Gas
Exterior: Brick
Exterior: Stucco/Plaster
Water Supply: Municipal
Special Designation: Unknown
Parking
Driveway: Pvt Double
Garage Spaces: 1
Garage Type: Detached
Covered Parking Spaces: 5
Total Parking Spaces: 6
Fees
Tax Year: 2017
Tax Legal Description: Lt 8 Registrars Compiled Plan 1441 T/W Ab112167
Taxes: $3,366
Land
Cross Street: West 5th / Limeridge
Municipality District: Hamilton
Fronting On: North
Pool: None
Sewer: Sewers
Lot Depth: 125 Feet
Lot Frontage: 40 Feet
Acres: < .50
Rooms
Room details for 150 Limeridge Road West, Hamilton
| Type | Dimensions | Description |
|---|---|---|
| Living Main | 4.67 x 4.27 | |
| Kitchen Main | 2.94 x 2.97 | |
| Dining Main | 3.05 x 2.07 | |
| Master Main | 3.65 x 3.45 | |
| Br Main | 3.45 x 3.48 | |
| Br Main | 3.43 x 2.97 | |
| Bathroom Main | - | 5 Pc Bath |
| Kitchen Bsmt | 2.49 x 2.44 | |
| Br Bsmt | 3.18 x 3.43 | |
| Br Bsmt | 3.00 x 3.96 | |
| Bathroom Bsmt | - | 3 Pc Bath |
| XXXXXXXX | XXX XX, XXXX |
XXXX XXX XXXX |
$XXX,XXX |
| XXX XX, XXXX |
XXXXXX XXX XXXX |
$XXX,XXX |
| XXXXXXXX XXXX | XXX XX, XXXX | $450,000 XXX XXXX |
| XXXXXXXX XXXXXX | XXX XX, XXXX | $459,900 XXX XXXX |

Westview Middle School
Elementary: PublicWestwood Junior Public School
Elementary: PublicJames MacDonald Public School
Elementary: PublicRidgemount Junior Public School
Elementary: PublicÉÉC Monseigneur-de-Laval
Elementary: CatholicAnnunciation of Our Lord Catholic Elementary School
Elementary: CatholicTurning Point School
Secondary: PublicSt. Charles Catholic Adult Secondary School
Secondary: CatholicSir Allan MacNab Secondary School
Secondary: PublicWestmount Secondary School
Secondary: PublicSt. Jean de Brebeuf Catholic Secondary School
Secondary: CatholicSt. Thomas More Catholic Secondary School
Secondary: Catholic

