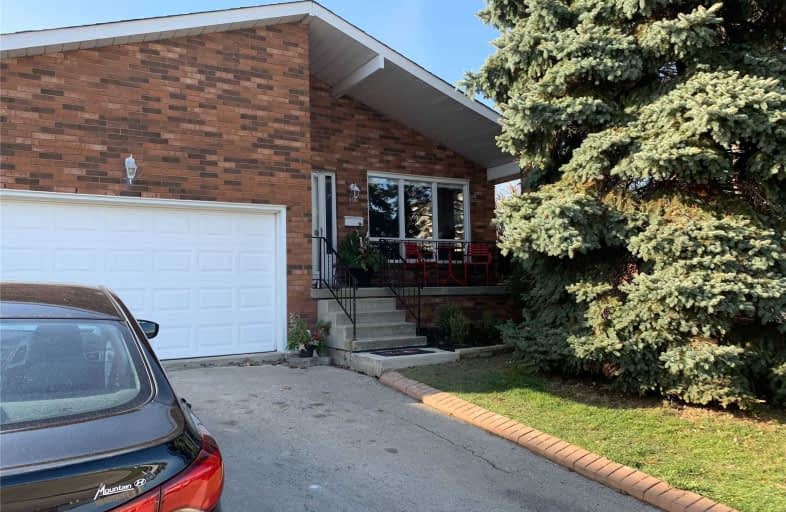Somewhat Walkable
- Some errands can be accomplished on foot.
65
/100
Some Transit
- Most errands require a car.
43
/100
Somewhat Bikeable
- Most errands require a car.
49
/100

Holbrook Junior Public School
Elementary: Public
1.00 km
Mountview Junior Public School
Elementary: Public
0.98 km
Regina Mundi Catholic Elementary School
Elementary: Catholic
0.93 km
St. Teresa of Avila Catholic Elementary School
Elementary: Catholic
0.59 km
St. Vincent de Paul Catholic Elementary School
Elementary: Catholic
1.12 km
Gordon Price School
Elementary: Public
1.13 km
École secondaire Georges-P-Vanier
Secondary: Public
4.44 km
St. Mary Catholic Secondary School
Secondary: Catholic
2.35 km
Sir Allan MacNab Secondary School
Secondary: Public
0.18 km
Westdale Secondary School
Secondary: Public
3.56 km
Westmount Secondary School
Secondary: Public
2.42 km
St. Thomas More Catholic Secondary School
Secondary: Catholic
2.15 km
-
Colquhoun Park
20 Leslie Ave, Ontario 2.07km -
Meadowlands Park
2.45km -
Bishop Tonnos Park
384 Rymal Rd W, Hamilton ON L9B 1B8 3.02km
-
TD Bank Financial Group
781 Mohawk Rd W, Hamilton ON L9C 7B7 0.23km -
Scotiabank
851 Golf Links Rd, Hamilton ON L9K 1L5 2.08km -
President's Choice Financial ATM
101 Osler Dr, Dundas ON L9H 4H4 3.07km



