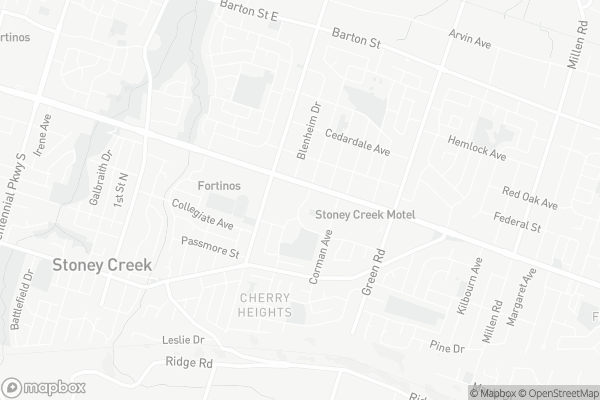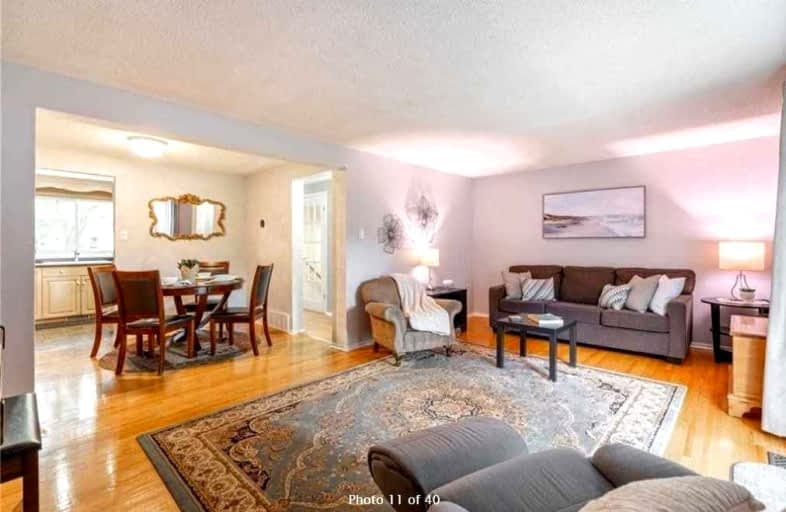Car-Dependent
- Almost all errands require a car.
Good Transit
- Some errands can be accomplished by public transportation.
Bikeable
- Some errands can be accomplished on bike.

Eastdale Public School
Elementary: PublicCollegiate Avenue School
Elementary: PublicSt. Martin of Tours Catholic Elementary School
Elementary: CatholicSt. Agnes Catholic Elementary School
Elementary: CatholicSt. Francis Xavier Catholic Elementary School
Elementary: CatholicMemorial Public School
Elementary: PublicDelta Secondary School
Secondary: PublicGlendale Secondary School
Secondary: PublicSir Winston Churchill Secondary School
Secondary: PublicOrchard Park Secondary School
Secondary: PublicSaltfleet High School
Secondary: PublicCardinal Newman Catholic Secondary School
Secondary: Catholic-
The Powerhouse
21 Jones Street, Stoney Creek, ON L8G 3H9 1.13km -
Domiziano Cafe
40 Centennial Pkwy N, Unit 3, Hamilton, ON L8E 1H6 1.92km -
Chuck's Roadhouse
140 Centennial Parkway N, Hamilton, ON L8E 2.07km
-
Tim Horton's
102 Highway 8, Stoney Creek, ON L8G 1C2 0.45km -
Starbucks
90 Highway 8, Stoney Creek, ON L8G 4H3 0.61km -
The Duchess Tea Room
288 Grays Road, Unit 8, Stoney Creek, ON L8E 1V5 1.22km
-
Shoppers Drug Mart
140 Highway 8, Unit 1 & 2, Stoney Creek, ON L8G 1C2 0.12km -
Shoppers Drug Mart
1183 Barton Street E, The Centre Mall, Hamilton, ON L8H 2V4 6.55km -
Shoppers Drug Mart
963 Fennell Ave E, Hamilton, ON L8T 1R1 7.85km
-
Papa Johns Pizza
756 Guelph Line, Stony Creek, CA L8G 1C3 0.07km -
Sunnyside Grill
184 Highway No 8, Stoney Creek, ON L8G 0.09km -
Gino's Pizza
174 Highway 8, Stoney Creek, ON L8G 1C3 0.15km
-
SmartCentres
200 Centennial Parkway, Stoney Creek, ON L8E 4A1 2.13km -
Eastgate Square
75 Centennial Parkway N, Stoney Creek, ON L8E 2P2 2.18km -
Smart Centres Stoney Creek
510 Centennial Parkway North, Stoney Creek, ON L8E 0G2 2.66km
-
Nardini Specialties
184 Highway 8, Unit G, Stoney Creek, ON L8G 1C3 0.11km -
Fortinos Supermarket
102 Highway 8, Stoney Creek, ON L8G 4H3 0.62km -
Al-Naveed Grocery & Halal Meat
214 Barton Street, Stoney Creek, ON L8E 2K2 1.18km
-
LCBO
1149 Barton Street E, Hamilton, ON L8H 2V2 6.71km -
The Beer Store
396 Elizabeth St, Burlington, ON L7R 2L6 12.32km -
Liquor Control Board of Ontario
233 Dundurn Street S, Hamilton, ON L8P 4K8 12.63km
-
Pioneer Petroleums
354 Highway 8, Stoney Creek, ON L8G 1E8 1.24km -
Windshield & Auto Glass Centre
237 Barton Street, Unit 102, Hamilton, ON L8E 2K4 1.29km -
777
2732 Barton Street E, Hamilton, ON L8E 4M6 1.34km
-
Starlite Drive In Theatre
59 Green Mountain Road E, Stoney Creek, ON L8J 2W3 2.9km -
Cineplex Cinemas Hamilton Mountain
795 Paramount Dr, Hamilton, ON L8J 0B4 6.42km -
Playhouse
177 Sherman Avenue N, Hamilton, ON L8L 6M8 8.62km
-
Burlington Public Library
2331 New Street, Burlington, ON L7R 1J4 13.17km -
Hamilton Public Library
955 King Street W, Hamilton, ON L8S 1K9 13.87km -
Mills Memorial Library
1280 Main Street W, Hamilton, ON L8S 4L8 14.97km
-
St Peter's Hospital
88 Maplewood Avenue, Hamilton, ON L8M 1W9 8.14km -
Juravinski Hospital
711 Concession Street, Hamilton, ON L8V 5C2 8.62km -
Juravinski Cancer Centre
699 Concession Street, Hamilton, ON L8V 5C2 8.75km
-
Heritage Green Leash Free Dog Park
Stoney Creek ON 4.13km -
Mahoney Park
Mahony Ave, Hamilton ON 4.69km -
Andrew Warburton Memorial Park
Cope St, Hamilton ON 5.55km
-
CIBC
146 Hwy 8 Hwy, Hamilton ON L8G 1C2 0.3km -
Scotiabank
155 Green Rd, Hamilton ON L8G 3X2 0.61km -
TD Bank Financial Group
267 Hwy 8, Stoney Creek ON L8G 1E4 0.61km
For Sale
More about this building
View 151 Gateshead Crescent, Hamilton


