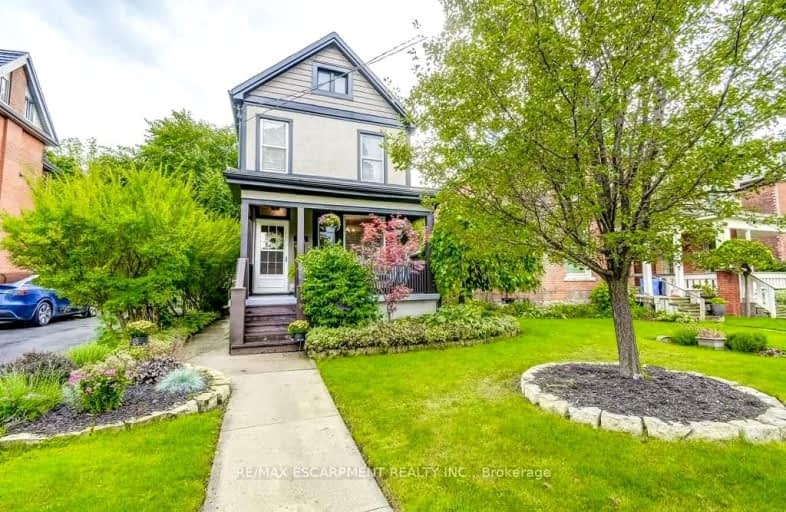Very Walkable
- Most errands can be accomplished on foot.
84
/100
Good Transit
- Some errands can be accomplished by public transportation.
61
/100
Bikeable
- Some errands can be accomplished on bike.
62
/100

Sacred Heart of Jesus Catholic Elementary School
Elementary: Catholic
0.49 km
ÉÉC Notre-Dame
Elementary: Catholic
0.80 km
St. Patrick Catholic Elementary School
Elementary: Catholic
1.24 km
Adelaide Hoodless Public School
Elementary: Public
0.67 km
George L Armstrong Public School
Elementary: Public
0.93 km
Cathy Wever Elementary Public School
Elementary: Public
1.42 km
King William Alter Ed Secondary School
Secondary: Public
1.73 km
Turning Point School
Secondary: Public
2.28 km
Vincent Massey/James Street
Secondary: Public
2.15 km
St. Charles Catholic Adult Secondary School
Secondary: Catholic
2.39 km
Sherwood Secondary School
Secondary: Public
2.59 km
Cathedral High School
Secondary: Catholic
1.05 km
-
Mountain Brow Park
0.98km -
Corktown Dog Park
195 Wellington St S, Hamilton ON L8N 2R7 1.36km -
Powell Park
134 Stirton St, Hamilton ON 1.29km
-
Scotiabank
924 King St E, Hamilton ON L8M 1B8 0.96km -
CIBC
511 Cannon St E, Hamilton ON L8L 2E6 1.21km -
CIBC
386 Upper Gage Ave, Hamilton ON L8V 4H9 1.28km














