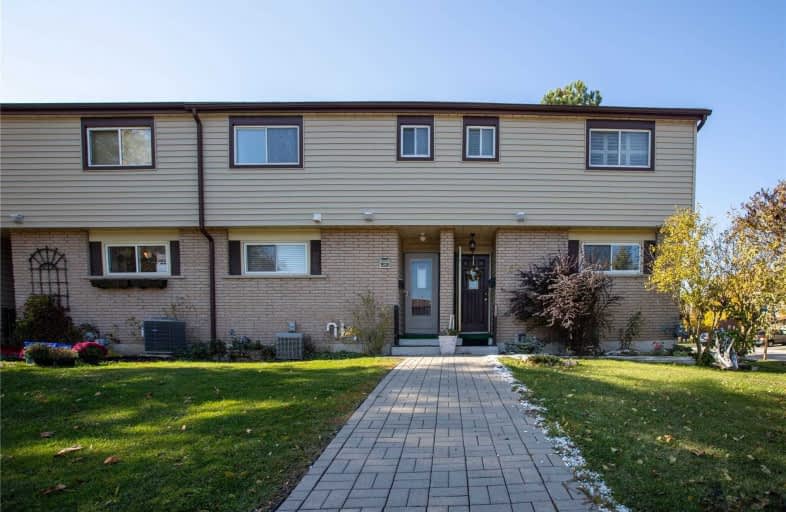Sold on Nov 03, 2020
Note: Property is not currently for sale or for rent.

-
Type: Condo Townhouse
-
Style: 2-Storey
-
Size: 1000 sqft
-
Pets: Restrict
-
Age: 31-50 years
-
Taxes: $2,353 per year
-
Maintenance Fees: 388.75 /mo
-
Days on Site: 5 Days
-
Added: Oct 29, 2020 (5 days on market)
-
Updated:
-
Last Checked: 2 months ago
-
MLS®#: X4971454
-
Listed By: Re/max escarpment realty inc., brokerage
This 3 Bdrm Townhome Is Perfect For New/Expanding Families Or Savvy Investor! Kit Feats Ss Appl & Granite/Marble Flring. Baths Have Been Recently Reno'd. Updtes Incl Furnace/Ac & New Ductwork, Led Potlights, Laminate Flring Throughout, Colonial Drs, Safe & Sound Insulation Added Btwn Neighbours For Quiet. Bsmt Fully Fnshed W/Lrg Recrm & Sep Rm Perfect For Office. Backyrd Fully Fnced. Close To Schools, Parks, Public Transit & Shopping. Rsa
Extras
Incl: Fridge, Stove, Otr Mcrwve, Washer, Dryer, Elfs, Wdw Covgs, Dishwasher (As-Is Cond, Currently Not Working). Rental: Hot Water Heater.
Property Details
Facts for 1526 Garth Street, Hamilton
Status
Days on Market: 5
Last Status: Sold
Sold Date: Nov 03, 2020
Closed Date: Nov 20, 2020
Expiry Date: Apr 29, 2021
Sold Price: $445,000
Unavailable Date: Nov 03, 2020
Input Date: Oct 29, 2020
Prior LSC: Listing with no contract changes
Property
Status: Sale
Property Type: Condo Townhouse
Style: 2-Storey
Size (sq ft): 1000
Age: 31-50
Area: Hamilton
Community: Falkirk
Availability Date: Flexible
Assessment Amount: $198,000
Assessment Year: 2016
Inside
Bedrooms: 3
Bathrooms: 2
Kitchens: 1
Rooms: 6
Den/Family Room: No
Patio Terrace: None
Unit Exposure: West
Air Conditioning: Central Air
Fireplace: No
Laundry Level: Lower
Ensuite Laundry: Yes
Washrooms: 2
Building
Stories: 1
Basement: Full
Basement 2: Part Fin
Heat Type: Forced Air
Heat Source: Gas
Exterior: Alum Siding
Exterior: Brick
Special Designation: Unknown
Parking
Parking Included: Yes
Garage Type: None
Parking Designation: Exclusive
Parking Features: Private
Covered Parking Spaces: 1
Total Parking Spaces: 1
Locker
Locker: None
Fees
Tax Year: 2020
Taxes Included: No
Building Insurance Included: Yes
Cable Included: No
Central A/C Included: Yes
Common Elements Included: Yes
Heating Included: No
Hydro Included: No
Water Included: Yes
Taxes: $2,353
Highlights
Feature: Park
Feature: Place Of Worship
Feature: School
Feature: School Bus Route
Land
Cross Street: Garth & Claudette Gt
Municipality District: Hamilton
Parcel Number: 180540008
Condo
Condo Registry Office: WCC
Condo Corp#: 54
Property Management: Larlyn Property Management
Additional Media
- Virtual Tour: https://youtu.be/gvewUTp7qOI
Rooms
Room details for 1526 Garth Street, Hamilton
| Type | Dimensions | Description |
|---|---|---|
| Foyer Main | - | |
| Living Main | 3.35 x 5.18 | |
| Dining Main | 2.74 x 3.35 | |
| Kitchen Main | 2.74 x 2.82 | |
| Bathroom Main | - | 2 Pc Bath |
| Master 2nd | 2.95 x 4.50 | |
| 2nd Br 2nd | 2.90 x 4.27 | |
| 3rd Br 2nd | 2.39 x 3.23 | |
| Bathroom 2nd | - | 4 Pc Bath |
| Rec Bsmt | 3.30 x 5.28 | |
| Utility Bsmt | - | |
| Office Bsmt | 2.74 x 3.35 | Separate Rm |

| XXXXXXXX | XXX XX, XXXX |
XXXX XXX XXXX |
$XXX,XXX |
| XXX XX, XXXX |
XXXXXX XXX XXXX |
$XXX,XXX |
| XXXXXXXX XXXX | XXX XX, XXXX | $445,000 XXX XXXX |
| XXXXXXXX XXXXXX | XXX XX, XXXX | $379,900 XXX XXXX |

St. Vincent de Paul Catholic Elementary School
Elementary: CatholicJames MacDonald Public School
Elementary: PublicGordon Price School
Elementary: PublicAnnunciation of Our Lord Catholic Elementary School
Elementary: CatholicR A Riddell Public School
Elementary: PublicSt. Thérèse of Lisieux Catholic Elementary School
Elementary: CatholicSt. Charles Catholic Adult Secondary School
Secondary: CatholicSt. Mary Catholic Secondary School
Secondary: CatholicSir Allan MacNab Secondary School
Secondary: PublicWestmount Secondary School
Secondary: PublicSt. Jean de Brebeuf Catholic Secondary School
Secondary: CatholicSt. Thomas More Catholic Secondary School
Secondary: Catholic
