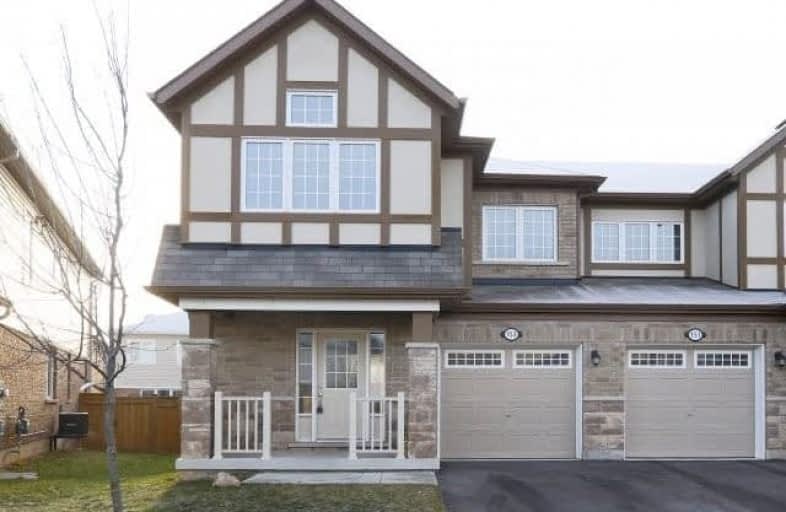Leased on Dec 29, 2018
Note: Property is not currently for sale or for rent.

-
Type: Att/Row/Twnhouse
-
Style: 2-Storey
-
Size: 1500 sqft
-
Lease Term: 1 Year
-
Possession: Jan 1st/ Flex
-
All Inclusive: N
-
Lot Size: 92.13 x 104.99 Feet
-
Age: 0-5 years
-
Days on Site: 19 Days
-
Added: Dec 10, 2018 (2 weeks on market)
-
Updated:
-
Last Checked: 2 months ago
-
MLS®#: X4319879
-
Listed By: Re/max realty specialists inc., brokerage
Bright And Open Concept Corner Freehold Townhome For Lease. 3 Spacious Bedrooms, 2.5 Washrooms. Large Kitchen. Fenced In Backyard. Walking Distance To Park!! Min To Schools And Grocery Stores.
Property Details
Facts for 153 McMonies Drive, Hamilton
Status
Days on Market: 19
Last Status: Leased
Sold Date: Dec 29, 2018
Closed Date: Jan 19, 2019
Expiry Date: Apr 10, 2019
Sold Price: $2,150
Unavailable Date: Dec 29, 2018
Input Date: Dec 10, 2018
Property
Status: Lease
Property Type: Att/Row/Twnhouse
Style: 2-Storey
Size (sq ft): 1500
Age: 0-5
Area: Hamilton
Community: Waterdown
Availability Date: Jan 1st/ Flex
Inside
Bedrooms: 3
Bathrooms: 3
Kitchens: 1
Rooms: 6
Den/Family Room: No
Air Conditioning: Central Air
Fireplace: No
Laundry:
Laundry Level: Lower
Central Vacuum: N
Washrooms: 3
Utilities
Utilities Included: N
Building
Basement: Full
Basement 2: Unfinished
Heat Type: Forced Air
Heat Source: Gas
Exterior: Brick
Exterior: Other
Elevator: N
UFFI: No
Private Entrance: N
Water Supply: Municipal
Physically Handicapped-Equipped: N
Special Designation: Unknown
Retirement: N
Parking
Driveway: Mutual
Parking Included: No
Garage Spaces: 1
Garage Type: Attached
Covered Parking Spaces: 1
Fees
Cable Included: No
Central A/C Included: No
Common Elements Included: No
Heating Included: No
Hydro Included: No
Water Included: No
Highlights
Feature: Fenced Yard
Feature: Park
Feature: Public Transit
Feature: School
Land
Cross Street: Dundas To Springcree
Municipality District: Hamilton
Fronting On: South
Pool: None
Sewer: Sewers
Lot Depth: 104.99 Feet
Lot Frontage: 92.13 Feet
Payment Frequency: Monthly
Additional Media
- Virtual Tour: http://boldimaging.com/property/3692/unbranded/slideshow
Rooms
Room details for 153 McMonies Drive, Hamilton
| Type | Dimensions | Description |
|---|---|---|
| Living Ground | 3.45 x 4.98 | Laminate, Open Concept |
| Dining Ground | 3.45 x 3.35 | Laminate, Open Concept, W/O To Yard |
| Kitchen Ground | 2.54 x 4.04 | Open Concept, Breakfast Bar |
| Breakfast Ground | 2.62 x 2.87 | Open Concept, W/O To Yard |
| Master 2nd | 4.04 x 4.55 | 3 Pc Ensuite, Broadloom, W/I Closet |
| Br 2nd | 2.90 x 3.43 | Broadloom, Closet, Window |
| Br 2nd | 3.18 x 3.68 | Broadloom, Closet, Window |
| Bathroom Main | - | |
| Bathroom 2nd | - | 4 Pc Bath |
| Laundry 2nd | - |
| XXXXXXXX | XXX XX, XXXX |
XXXX XXX XXXX |
$XXX,XXX |
| XXX XX, XXXX |
XXXXXX XXX XXXX |
$XXX,XXX | |
| XXXXXXXX | XXX XX, XXXX |
XXXXXX XXX XXXX |
$X,XXX |
| XXX XX, XXXX |
XXXXXX XXX XXXX |
$X,XXX | |
| XXXXXXXX | XXX XX, XXXX |
XXXXXXX XXX XXXX |
|
| XXX XX, XXXX |
XXXXXX XXX XXXX |
$X,XXX |
| XXXXXXXX XXXX | XXX XX, XXXX | $743,000 XXX XXXX |
| XXXXXXXX XXXXXX | XXX XX, XXXX | $720,000 XXX XXXX |
| XXXXXXXX XXXXXX | XXX XX, XXXX | $2,150 XXX XXXX |
| XXXXXXXX XXXXXX | XXX XX, XXXX | $2,200 XXX XXXX |
| XXXXXXXX XXXXXXX | XXX XX, XXXX | XXX XXXX |
| XXXXXXXX XXXXXX | XXX XX, XXXX | $2,200 XXX XXXX |

Brant Hills Public School
Elementary: PublicSt. Thomas Catholic Elementary School
Elementary: CatholicMary Hopkins Public School
Elementary: PublicAllan A Greenleaf Elementary
Elementary: PublicGuardian Angels Catholic Elementary School
Elementary: CatholicGuy B Brown Elementary Public School
Elementary: PublicThomas Merton Catholic Secondary School
Secondary: CatholicLester B. Pearson High School
Secondary: PublicAldershot High School
Secondary: PublicM M Robinson High School
Secondary: PublicNotre Dame Roman Catholic Secondary School
Secondary: CatholicWaterdown District High School
Secondary: Public

