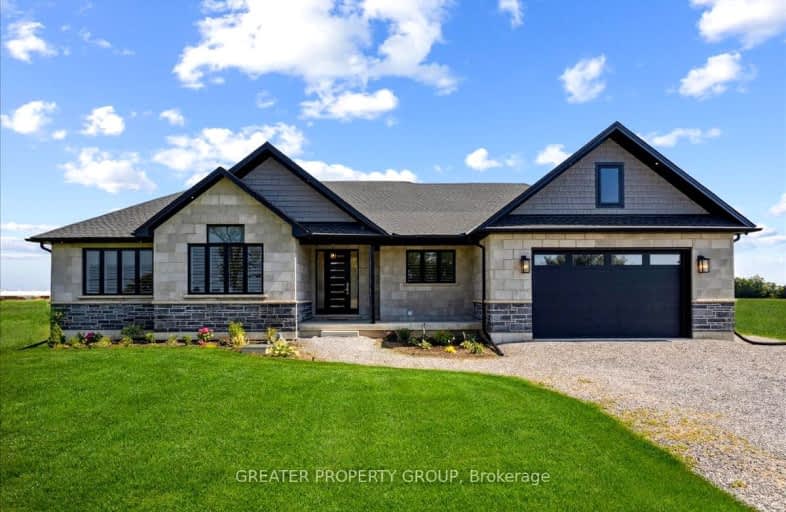Car-Dependent
- Almost all errands require a car.
21
/100
No Nearby Transit
- Almost all errands require a car.
0
/100
Somewhat Bikeable
- Most errands require a car.
25
/100

École élémentaire Michaëlle Jean Elementary School
Elementary: Public
3.48 km
St. James the Apostle Catholic Elementary School
Elementary: Catholic
5.01 km
Tapleytown Public School
Elementary: Public
4.06 km
Our Lady of the Assumption Catholic Elementary School
Elementary: Catholic
2.73 km
St. Mark Catholic Elementary School
Elementary: Catholic
3.77 km
Gatestone Elementary Public School
Elementary: Public
4.18 km
ÉSAC Mère-Teresa
Secondary: Catholic
8.95 km
Glendale Secondary School
Secondary: Public
8.50 km
Orchard Park Secondary School
Secondary: Public
8.47 km
Saltfleet High School
Secondary: Public
3.97 km
Cardinal Newman Catholic Secondary School
Secondary: Catholic
8.03 km
Bishop Ryan Catholic Secondary School
Secondary: Catholic
5.76 km


