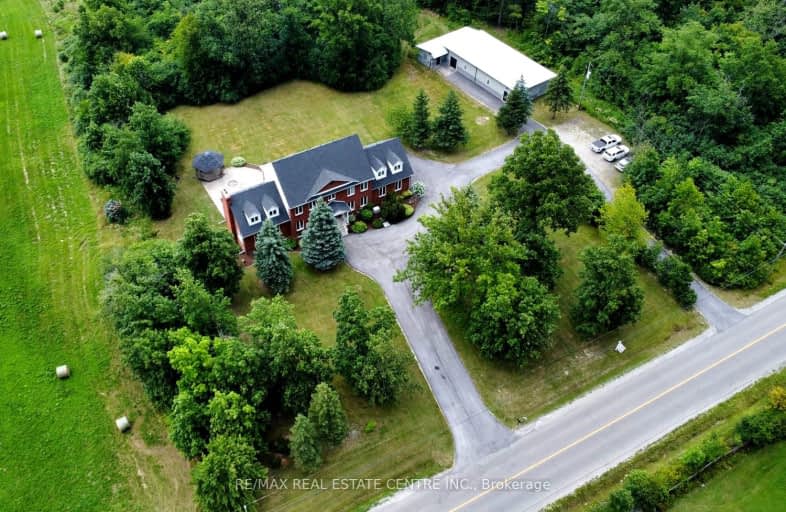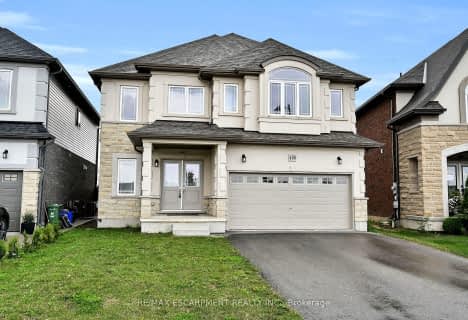Car-Dependent
- Almost all errands require a car.
No Nearby Transit
- Almost all errands require a car.
Somewhat Bikeable
- Most errands require a car.

R L Hyslop Elementary School
Elementary: PublicSt. James the Apostle Catholic Elementary School
Elementary: CatholicTapleytown Public School
Elementary: PublicOur Lady of the Assumption Catholic Elementary School
Elementary: CatholicSt. Mark Catholic Elementary School
Elementary: CatholicGatestone Elementary Public School
Elementary: PublicGlendale Secondary School
Secondary: PublicSir Winston Churchill Secondary School
Secondary: PublicOrchard Park Secondary School
Secondary: PublicSaltfleet High School
Secondary: PublicCardinal Newman Catholic Secondary School
Secondary: CatholicBishop Ryan Catholic Secondary School
Secondary: Catholic-
Greenhill Park
589 Greenhill Ave, Hamilton ON L8K 6H1 4.82km -
Red Hill Bowl
Hamilton ON 6.63km -
Niagara Falls State Park
5400 Robinson St, Niagara Falls ON L2G 2A6 8.38km
-
TD Bank Financial Group
2285 Rymal Rd E (Hwy 20), Stoney Creek ON L8J 2V8 2.16km -
HSBC ATM
2245 Rymal Rd E, Stoney Creek ON L8J 2V8 2.32km -
Meridian Credit Union ATM
2176 Rymal Rd E, Hamilton ON L0R 1P0 2.73km










