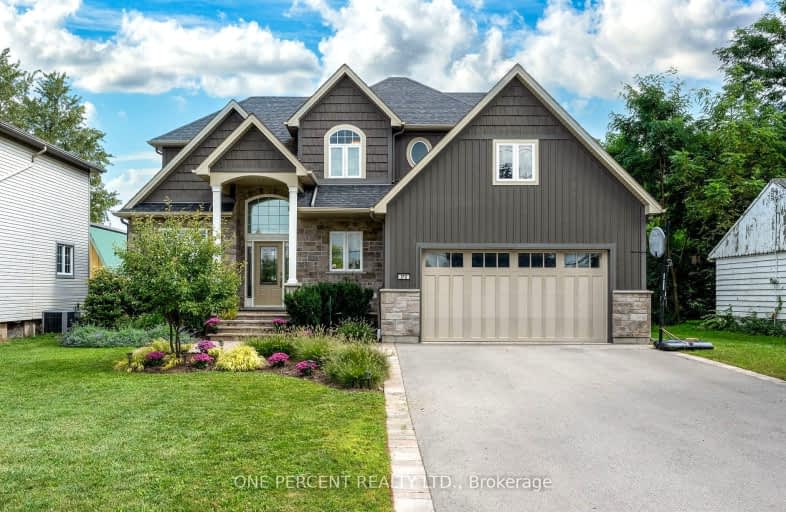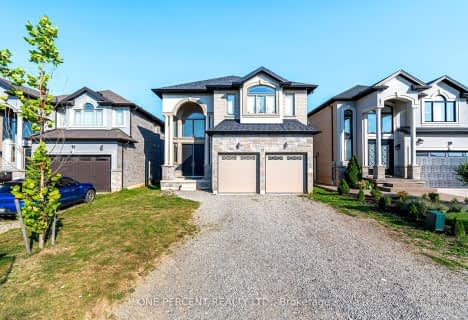Car-Dependent
- Most errands require a car.
28
/100
Some Transit
- Most errands require a car.
36
/100
Somewhat Bikeable
- Most errands require a car.
31
/100

St. James the Apostle Catholic Elementary School
Elementary: Catholic
0.37 km
Mount Albion Public School
Elementary: Public
0.86 km
Our Lady of the Assumption Catholic Elementary School
Elementary: Catholic
1.96 km
Billy Green Elementary School
Elementary: Public
1.78 km
St. Mark Catholic Elementary School
Elementary: Catholic
1.34 km
Gatestone Elementary Public School
Elementary: Public
1.13 km
ÉSAC Mère-Teresa
Secondary: Catholic
4.69 km
Glendale Secondary School
Secondary: Public
3.96 km
Sir Winston Churchill Secondary School
Secondary: Public
5.47 km
Saltfleet High School
Secondary: Public
0.72 km
Cardinal Newman Catholic Secondary School
Secondary: Catholic
4.55 km
Bishop Ryan Catholic Secondary School
Secondary: Catholic
3.05 km
-
Heritage Green Leash Free Dog Park
Stoney Creek ON 0.76km -
Summit Park
137 Pinehill Dr, Hannon ON 3.11km -
Mohawk Sports Park
1100 Mohawk Rd E, Hamilton ON 3.86km
-
RBC Royal Bank
2166 Rymal Rd E (at Terryberry Rd.), Hannon ON L0R 1P0 1.67km -
RBC Royal Bank
44 King St E, Stoney Creek ON L8G 1K1 3.57km -
CoinFlip Bitcoin ATM
561 Queenston Rd, Hamilton ON L8K 1J7 4.62km





