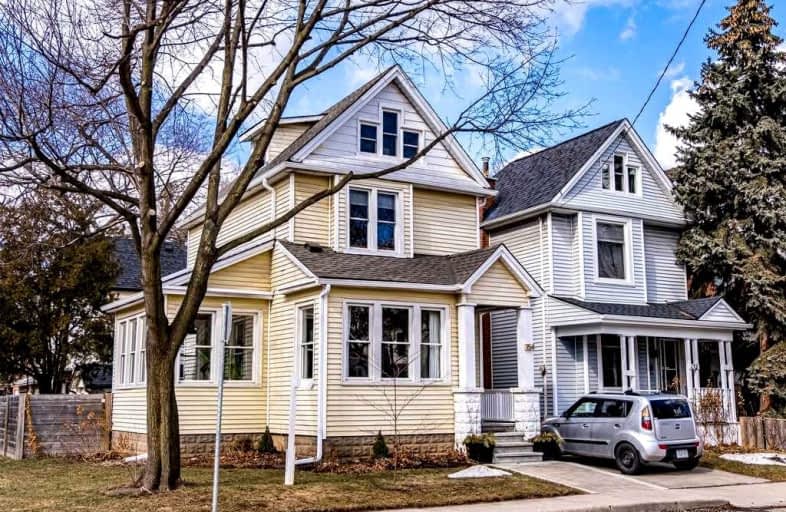
Sacred Heart of Jesus Catholic Elementary School
Elementary: Catholic
0.50 km
St. Patrick Catholic Elementary School
Elementary: Catholic
1.00 km
St. Brigid Catholic Elementary School
Elementary: Catholic
1.31 km
Adelaide Hoodless Public School
Elementary: Public
0.89 km
George L Armstrong Public School
Elementary: Public
0.79 km
Cathy Wever Elementary Public School
Elementary: Public
1.30 km
King William Alter Ed Secondary School
Secondary: Public
1.48 km
Turning Point School
Secondary: Public
2.02 km
Vincent Massey/James Street
Secondary: Public
2.31 km
St. Charles Catholic Adult Secondary School
Secondary: Catholic
2.22 km
Sir John A Macdonald Secondary School
Secondary: Public
2.65 km
Cathedral High School
Secondary: Catholic
0.81 km














