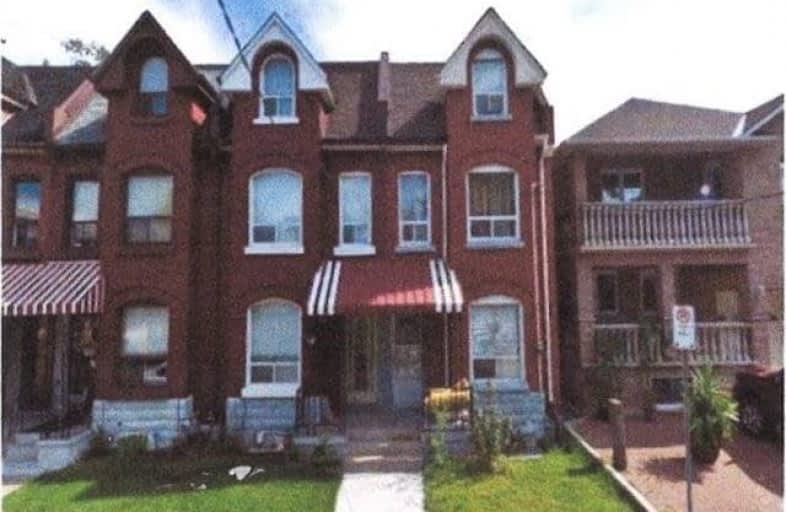Sold on Jul 03, 2018
Note: Property is not currently for sale or for rent.

-
Type: Att/Row/Twnhouse
-
Style: 2 1/2 Storey
-
Size: 1100 sqft
-
Lot Size: 14.99 x 61 Feet
-
Age: No Data
-
Taxes: $1,776 per year
-
Days on Site: 64 Days
-
Added: Sep 07, 2019 (2 months on market)
-
Updated:
-
Last Checked: 1 month ago
-
MLS®#: X4112607
-
Listed By: Royal lepage state realty, brokerage
Attention 1st Time Buyers, Renovators Or Investors! This End Unit 2.5 Sty Brick Home W/High Ceilings On Main Flr. Bright & Cheery, Great For Big Family. Features 5 Bedrms & 2 Full Baths, Carpet Free, Upstairs Back Bedrm Was A Kitchen, B/Ment Finished W/Large Kitch & Walk Up To Rear Yd. Super Downtown Location, Walking Distance To Mall, Library, Restaurants, Super Markets, "Go" Station, Bayfront Parks & More Ez Access To Hwy. R.S.A.
Extras
Elf's, All Window Treatment, Existing Fridge, Stove, Washer & Dryer, Window Air Conditioner Unit (All Appliances Are In As Is Condition). Hot Water Tank Is A Rental.
Property Details
Facts for 154 Park Street North, Hamilton
Status
Days on Market: 64
Last Status: Sold
Sold Date: Jul 03, 2018
Closed Date: Aug 24, 2018
Expiry Date: Oct 31, 2018
Sold Price: $360,000
Unavailable Date: Jul 03, 2018
Input Date: May 01, 2018
Property
Status: Sale
Property Type: Att/Row/Twnhouse
Style: 2 1/2 Storey
Size (sq ft): 1100
Area: Hamilton
Community: Hamilton Beach
Availability Date: Flexible
Assessment Amount: $169,000
Assessment Year: 2018
Inside
Bedrooms: 5
Bathrooms: 2
Kitchens: 1
Rooms: 8
Den/Family Room: Yes
Air Conditioning: None
Fireplace: No
Washrooms: 2
Building
Basement: Finished
Basement 2: Walk-Up
Heat Type: Forced Air
Heat Source: Gas
Exterior: Brick
Energy Certificate: N
Water Supply: Municipal
Special Designation: Unknown
Parking
Driveway: None
Garage Type: None
Fees
Tax Year: 2017
Tax Legal Description: Ptlt 14 Blk10 Pl39 As In Cd291556,T/W
Taxes: $1,776
Land
Cross Street: W. Of James St/Canno
Municipality District: Hamilton
Fronting On: East
Parcel Number: 171600107
Pool: None
Sewer: Sewers
Lot Depth: 61 Feet
Lot Frontage: 14.99 Feet
Acres: < .50
Zoning: D
Rooms
Room details for 154 Park Street North, Hamilton
| Type | Dimensions | Description |
|---|---|---|
| Kitchen Bsmt | - | Eat-In Kitchen |
| Laundry Bsmt | - | Walk-Up |
| Living Ground | 120.00 x 150.00 | |
| Dining Ground | 132.00 x 150.00 | |
| Family Ground | 114.00 x 165.00 | Walk-Out |
| Br 2nd | 90.00 x 120.00 | |
| Br 2nd | 94.00 x 135.00 | Closet |
| Master 2nd | 135.00 x 168.00 | Closet |
| Br 3rd | 93.00 x 127.00 | |
| Br 3rd | 132.00 x 167.00 |
| XXXXXXXX | XXX XX, XXXX |
XXXX XXX XXXX |
$XXX,XXX |
| XXX XX, XXXX |
XXXXXX XXX XXXX |
$XXX,XXX |
| XXXXXXXX XXXX | XXX XX, XXXX | $360,000 XXX XXXX |
| XXXXXXXX XXXXXX | XXX XX, XXXX | $389,000 XXX XXXX |

Central Junior Public School
Elementary: PublicHess Street Junior Public School
Elementary: PublicSt. Lawrence Catholic Elementary School
Elementary: CatholicBennetto Elementary School
Elementary: PublicDr. J. Edgar Davey (New) Elementary Public School
Elementary: PublicQueen Victoria Elementary Public School
Elementary: PublicKing William Alter Ed Secondary School
Secondary: PublicTurning Point School
Secondary: PublicÉcole secondaire Georges-P-Vanier
Secondary: PublicSt. Charles Catholic Adult Secondary School
Secondary: CatholicSir John A Macdonald Secondary School
Secondary: PublicCathedral High School
Secondary: Catholic

