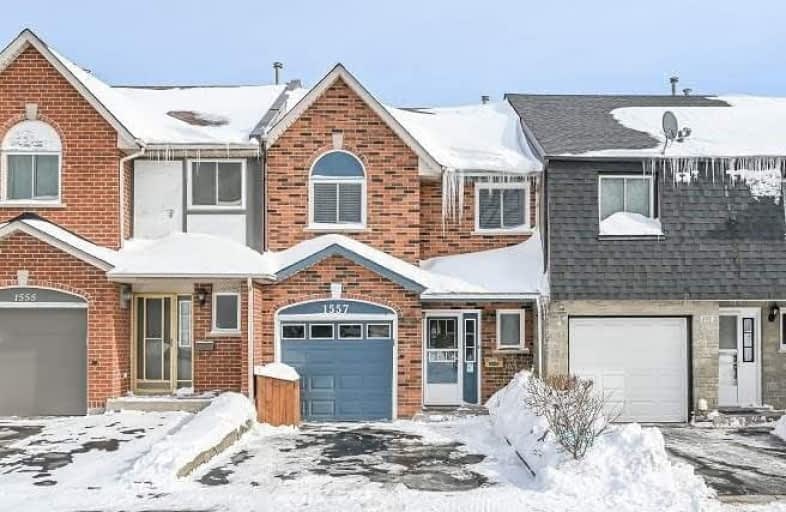
St. John Paul II Catholic Elementary School
Elementary: Catholic
1.02 km
Corpus Christi Catholic Elementary School
Elementary: Catholic
1.45 km
Pauline Johnson Public School
Elementary: Public
1.85 km
St. Marguerite d'Youville Catholic Elementary School
Elementary: Catholic
0.19 km
Helen Detwiler Junior Elementary School
Elementary: Public
0.30 km
Ray Lewis (Elementary) School
Elementary: Public
1.40 km
Vincent Massey/James Street
Secondary: Public
3.82 km
St. Charles Catholic Adult Secondary School
Secondary: Catholic
3.73 km
Nora Henderson Secondary School
Secondary: Public
3.42 km
Westmount Secondary School
Secondary: Public
2.74 km
St. Jean de Brebeuf Catholic Secondary School
Secondary: Catholic
1.40 km
St. Thomas More Catholic Secondary School
Secondary: Catholic
3.32 km





