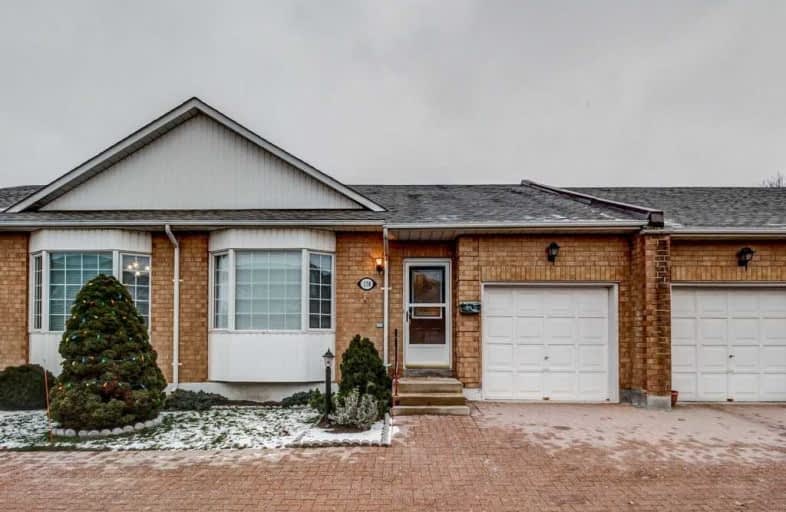Sold on Feb 21, 2019
Note: Property is not currently for sale or for rent.

-
Type: Condo Townhouse
-
Style: Bungalow
-
Size: 1000 sqft
-
Pets: Restrict
-
Age: 16-30 years
-
Taxes: $2,627 per year
-
Maintenance Fees: 486 /mo
-
Days on Site: 73 Days
-
Added: Sep 07, 2019 (2 months on market)
-
Updated:
-
Last Checked: 1 month ago
-
MLS®#: X4321425
-
Listed By: Re/max escarpment frank realty, brokerage
Active Adult Retirement Community In The "Desirable Villages Of Glancaster!" Meticulously Maint'd 1098 Sqft. Bright Kitchen W/Spacious Dinette & Patio Door Walkout To Deck. Dining/Lr. New Furn & A/C Installed Fall '17. Lrg Bedrm, 4Pc Bathrm & Storage Area. Main Flr Laundry & Att'd Garage W/Inside Entry. Amenities: Clubhouse, Indoor Pool, Fitness Activities, Organized Social Events & More. Monthly Fee Includes, Exterior Maintenance & Insurance, Water, Cable Tv
Extras
**Open House January 6 From 2-4 Pm** Inclusions: Fridge, Stove, Built-In Dishwasher, Washer, Dryer, All Elfs, All Window Coverings, Gdo.
Property Details
Facts for #13-158 Silverbirch Boulevard, Hamilton
Status
Days on Market: 73
Last Status: Sold
Sold Date: Feb 21, 2019
Closed Date: Apr 18, 2019
Expiry Date: May 10, 2019
Sold Price: $338,000
Unavailable Date: Feb 21, 2019
Input Date: Dec 12, 2018
Property
Status: Sale
Property Type: Condo Townhouse
Style: Bungalow
Size (sq ft): 1000
Age: 16-30
Area: Hamilton
Community: Rural Glanbrook
Availability Date: Flex
Assessment Amount: $268,000
Assessment Year: 2016
Inside
Bedrooms: 1
Bathrooms: 2
Kitchens: 1
Rooms: 5
Den/Family Room: Yes
Patio Terrace: None
Unit Exposure: East
Air Conditioning: Central Air
Fireplace: No
Laundry Level: Main
Central Vacuum: N
Ensuite Laundry: Yes
Washrooms: 2
Building
Stories: 1
Basement: Full
Basement 2: Unfinished
Heat Type: Forced Air
Heat Source: Gas
Exterior: Alum Siding
Exterior: Brick
Physically Handicapped-Equipped: N
Special Designation: Unknown
Retirement: Y
Parking
Parking Included: Yes
Garage Type: Attached
Parking Designation: Owned
Parking Features: Private
Covered Parking Spaces: 1
Total Parking Spaces: 2
Garage: 1
Locker
Locker: None
Fees
Tax Year: 2018
Taxes Included: No
Building Insurance Included: Yes
Cable Included: Yes
Central A/C Included: No
Common Elements Included: Yes
Heating Included: No
Hydro Included: No
Water Included: Yes
Taxes: $2,627
Highlights
Amenity: Bbqs Allowed
Amenity: Games Room
Amenity: Indoor Pool
Amenity: Party/Meeting Room
Amenity: Tennis Court
Amenity: Visitor Parking
Feature: Cul De Sac
Feature: Park
Feature: Rec Centre
Land
Cross Street: Twenty Road
Municipality District: Hamilton
Parcel Number: 182520013
Zoning: Residential
Condo
Condo Registry Office: WCP
Condo Corp#: 252
Property Management: Self Managed
Additional Media
- Virtual Tour: https://unbranded.youriguide.com/158_silverbirch_blvd_mount_hope_on
Rooms
Room details for #13-158 Silverbirch Boulevard, Hamilton
| Type | Dimensions | Description |
|---|---|---|
| Living Main | 5.38 x 5.70 | |
| Dining Main | 2.44 x 3.42 | |
| Kitchen Main | 2.44 x 2.87 | |
| Den Main | 2.37 x 3.42 | |
| Master Main | - | |
| Laundry Main | - |
| XXXXXXXX | XXX XX, XXXX |
XXXX XXX XXXX |
$XXX,XXX |
| XXX XX, XXXX |
XXXXXX XXX XXXX |
$XXX,XXX |
| XXXXXXXX XXXX | XXX XX, XXXX | $338,000 XXX XXXX |
| XXXXXXXX XXXXXX | XXX XX, XXXX | $345,000 XXX XXXX |

Tiffany Hills Elementary Public School
Elementary: PublicSt. Vincent de Paul Catholic Elementary School
Elementary: CatholicGordon Price School
Elementary: PublicCorpus Christi Catholic Elementary School
Elementary: CatholicR A Riddell Public School
Elementary: PublicSt. Thérèse of Lisieux Catholic Elementary School
Elementary: CatholicSt. Charles Catholic Adult Secondary School
Secondary: CatholicSt. Mary Catholic Secondary School
Secondary: CatholicSir Allan MacNab Secondary School
Secondary: PublicWestmount Secondary School
Secondary: PublicSt. Jean de Brebeuf Catholic Secondary School
Secondary: CatholicSt. Thomas More Catholic Secondary School
Secondary: Catholic

