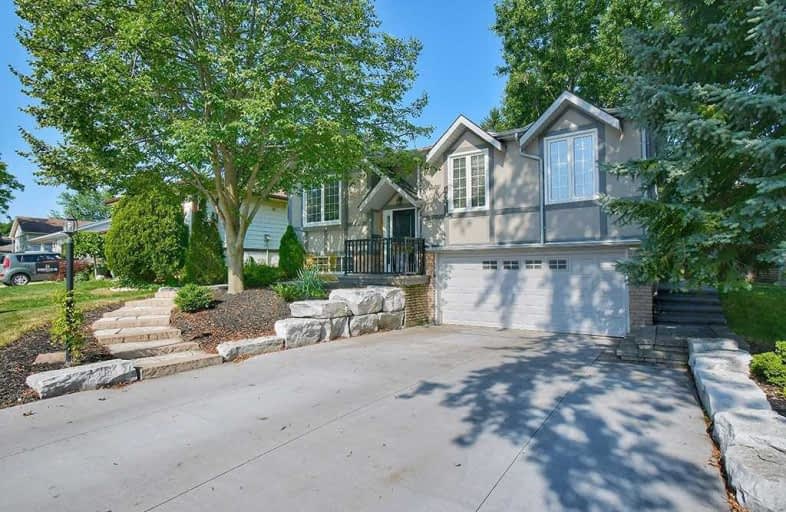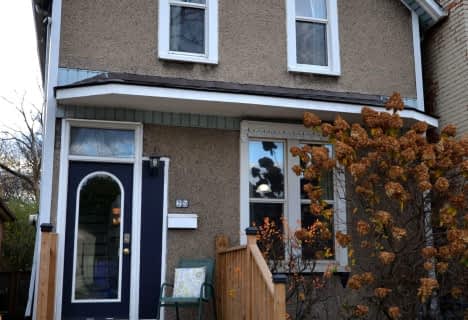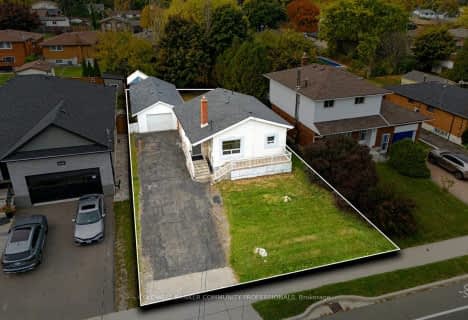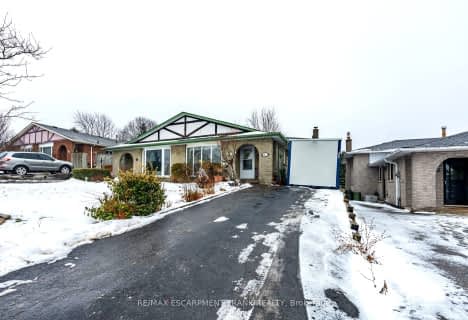
Holbrook Junior Public School
Elementary: Public
0.88 km
Regina Mundi Catholic Elementary School
Elementary: Catholic
0.53 km
St. Teresa of Avila Catholic Elementary School
Elementary: Catholic
1.12 km
St. Vincent de Paul Catholic Elementary School
Elementary: Catholic
0.87 km
Gordon Price School
Elementary: Public
0.75 km
R A Riddell Public School
Elementary: Public
1.08 km
École secondaire Georges-P-Vanier
Secondary: Public
4.46 km
St. Mary Catholic Secondary School
Secondary: Catholic
2.77 km
Sir Allan MacNab Secondary School
Secondary: Public
0.45 km
Westdale Secondary School
Secondary: Public
3.59 km
Westmount Secondary School
Secondary: Public
1.83 km
St. Thomas More Catholic Secondary School
Secondary: Catholic
1.80 km













