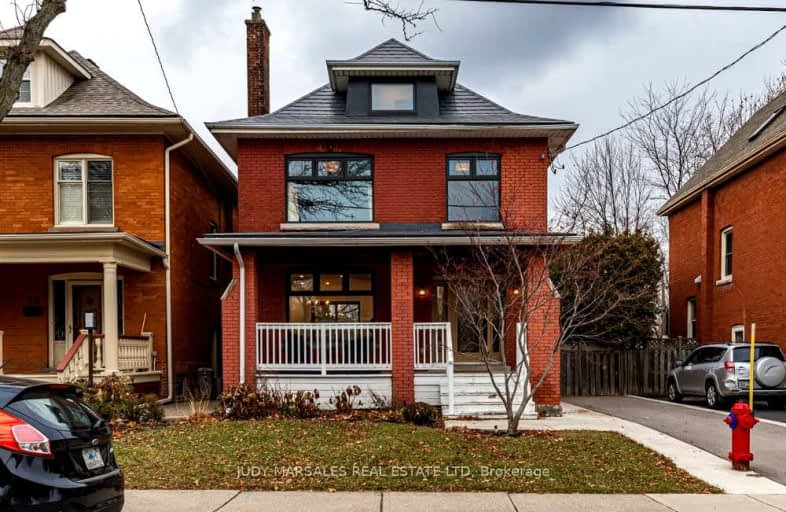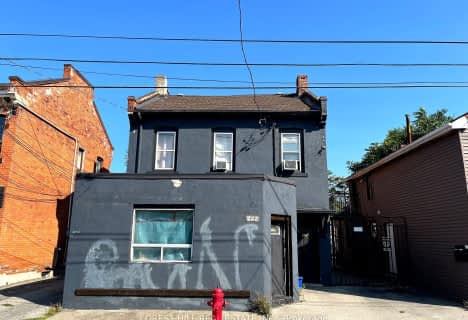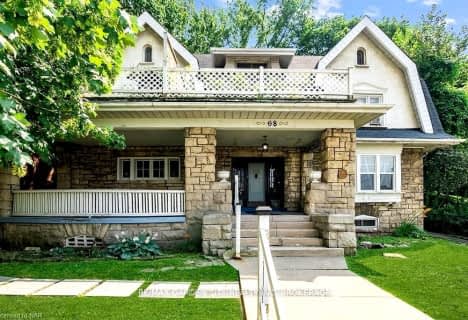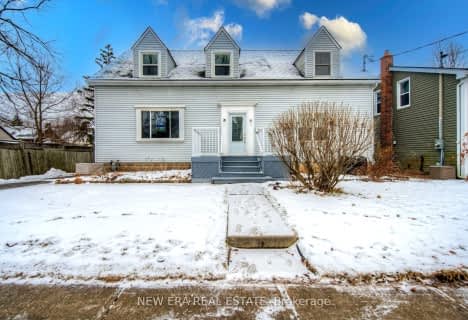
Very Walkable
- Most errands can be accomplished on foot.
Good Transit
- Some errands can be accomplished by public transportation.
Very Bikeable
- Most errands can be accomplished on bike.

École élémentaire Georges-P-Vanier
Elementary: PublicStrathcona Junior Public School
Elementary: PublicRyerson Middle School
Elementary: PublicSt. Joseph Catholic Elementary School
Elementary: CatholicEarl Kitchener Junior Public School
Elementary: PublicCootes Paradise Public School
Elementary: PublicTurning Point School
Secondary: PublicÉcole secondaire Georges-P-Vanier
Secondary: PublicSt. Charles Catholic Adult Secondary School
Secondary: CatholicSir John A Macdonald Secondary School
Secondary: PublicWestdale Secondary School
Secondary: PublicWestmount Secondary School
Secondary: Public-
Aberdeen Tavern
432 Aberdeen Avenue, Hamilton, ON L8P 2S2 0.14km -
BN Local
303 Dundurn Street S, Hamilton, ON L8P 4L4 0.31km -
Peruviano
254 Locke Street S, Hamilton, ON L8P 4B9 0.69km
-
Dundurn Market
346 Dundurn Street South, Hamilton, ON L8P 4L6 0.17km -
My Dog's Cafe & Bar
229 Locke Street S, Hamilton, ON L8P 0.79km -
Democracy
202 Locke Street S, Hamilton, ON L8P 4B4 0.83km
-
Alchemy CrossFit Hamilton
67 Frid Street, Unit 14, Hamilton, ON L8P 4M3 0.81km -
Gravity Climbing Gym
70 Frid Street, Hamilton, ON L8P 4M4 0.82km -
GoodLife Fitness
2 King Street W, Hamilton, ON L8P 1A1 2.2km
-
Sutherland's Pharmacy
180 James Street S, Hamilton, ON L8P 4V1 1.89km -
Shoppers Drug Mart
1341 Main Street W, Hamilton, ON L8S 1C6 2.1km -
Shoppers Drug Mart
661 Upper James Street, Hamilton, ON L9C 5R8 2.07km
-
Aberdeen Tavern
432 Aberdeen Avenue, Hamilton, ON L8P 2S2 0.14km -
Cake & Loaf Bakery
321 Dundurn Street S, Hamilton, ON L8P 2M5 0.26km -
BN Local
303 Dundurn Street S, Hamilton, ON L8P 4L4 0.31km
-
Jackson Square
2 King Street W, Hamilton, ON L8P 1A1 2.13km -
Hamilton City Centre Mall
77 James Street N, Hamilton, ON L8R 2.25km -
CF Lime Ridge
999 Upper Wentworth Street, Hamilton, ON L9A 4X5 4.67km
-
Goodness Me! Natural Food Market
176 Locke Street S, Hamilton, ON L8P 4A9 0.92km -
Artie’s
170 Locke Street S, Hamilton, ON L8P 4A9 0.94km -
Fortinos
50 Dundurn Street S, Hamilton, ON L8P 4W3 1.28km
-
Liquor Control Board of Ontario
233 Dundurn Street S, Hamilton, ON L8P 4K8 0.52km -
LCBO
1149 Barton Street E, Hamilton, ON L8H 2V2 6.6km -
The Beer Store
396 Elizabeth St, Burlington, ON L7R 2L6 11.54km
-
Family Comfort
36 Strathcona Ave South, Hamilton, ON L8P 4H9 1.27km -
Shell Canada Products
1580 Main Street W, Hamilton, ON L8S 1E9 2.82km -
Bahama Car Wash
914 Upper James Street, Hamilton, ON L9C 3A5 2.94km
-
Staircase Cafe Theatre
27 Dundurn Street N, Hamilton, ON L8R 3C9 1.49km -
The Westdale
1014 King Street West, Hamilton, ON L8S 1L4 1.54km -
Landmark Cinemas 6 Jackson Square
2 King Street W, Hamilton, ON L8P 1A2 2.17km
-
Mills Memorial Library
1280 Main Street W, Hamilton, ON L8S 4L8 2.26km -
Hamilton Public Library
100 Mohawk Road W, Hamilton, ON L9C 1W1 2.37km -
Health Sciences Library, McMaster University
1280 Main Street, Hamilton, ON L8S 4K1 2.47km
-
St Joseph's Hospital
50 Charlton Avenue E, Hamilton, ON L8N 4A6 2.06km -
McMaster Children's Hospital
1200 Main Street W, Hamilton, ON L8N 3Z5 2.08km -
St Peter's Residence
125 Av Redfern, Hamilton, ON L9C 7W9 2.28km
-
Durand Park
250 Park St S (Park and Charlton), Hamilton ON 1.54km -
City Hall Parkette
Bay & Hunter, Hamilton ON 1.66km -
Richwill Park
Hamilton ON 2.2km
-
RBC Royal Bank
65 Locke St S (at Main), Hamilton ON L8P 4A3 1.22km -
BMO Bank of Montreal
50 Bay St S (at Main St W), Hamilton ON L8P 4V9 1.73km -
TD Bank Financial Group
Fennell Ave (Upper Ottawa), Hamilton ON 2.14km
- 3 bath
- 6 bed
- 2000 sqft
55 Wellignton Street South, Hamilton, Ontario • L9H 3G3 • Dundas








