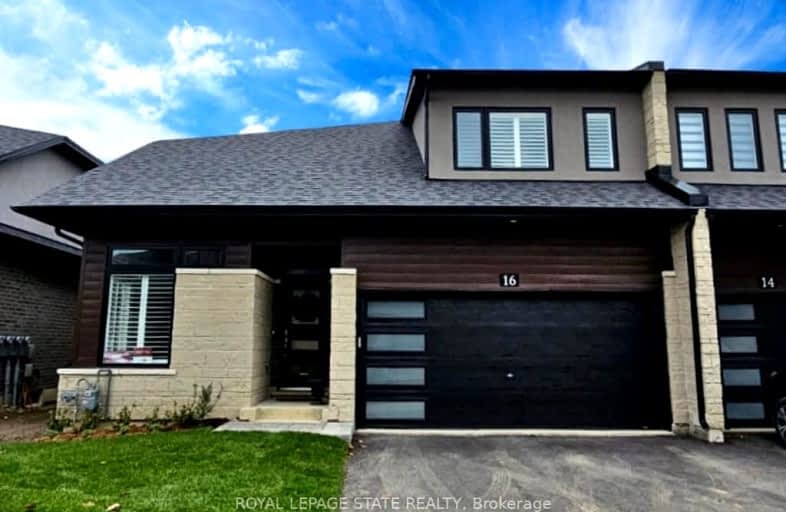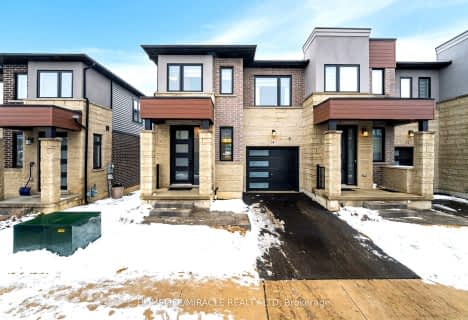Somewhat Walkable
- Some errands can be accomplished on foot.
62
/100
Some Transit
- Most errands require a car.
41
/100
Bikeable
- Some errands can be accomplished on bike.
53
/100

Holbrook Junior Public School
Elementary: Public
0.33 km
Mountview Junior Public School
Elementary: Public
0.74 km
Regina Mundi Catholic Elementary School
Elementary: Catholic
0.67 km
St. Teresa of Avila Catholic Elementary School
Elementary: Catholic
0.66 km
Gordon Price School
Elementary: Public
1.64 km
Chedoke Middle School
Elementary: Public
0.95 km
École secondaire Georges-P-Vanier
Secondary: Public
3.67 km
St. Mary Catholic Secondary School
Secondary: Catholic
1.93 km
Sir Allan MacNab Secondary School
Secondary: Public
0.79 km
Westdale Secondary School
Secondary: Public
2.79 km
Westmount Secondary School
Secondary: Public
2.16 km
St. Thomas More Catholic Secondary School
Secondary: Catholic
2.69 km
-
Fonthill Park
Wendover Dr, Hamilton ON 1.06km -
Ancaster Leash Free Park
Ancaster ON 2.99km -
Richwill Park
Hamilton ON 3.13km
-
Rapport Credit Union Ltd
1100 Golf Links Rd, Ancaster ON L9K 1J8 2.03km -
RBC Royal Bank
65 Locke St S (at Main), Hamilton ON L8P 4A3 3.57km -
Scotiabank
1550 Upper James St (Rymal Rd. W.), Hamilton ON L9B 2L6 4.21km







