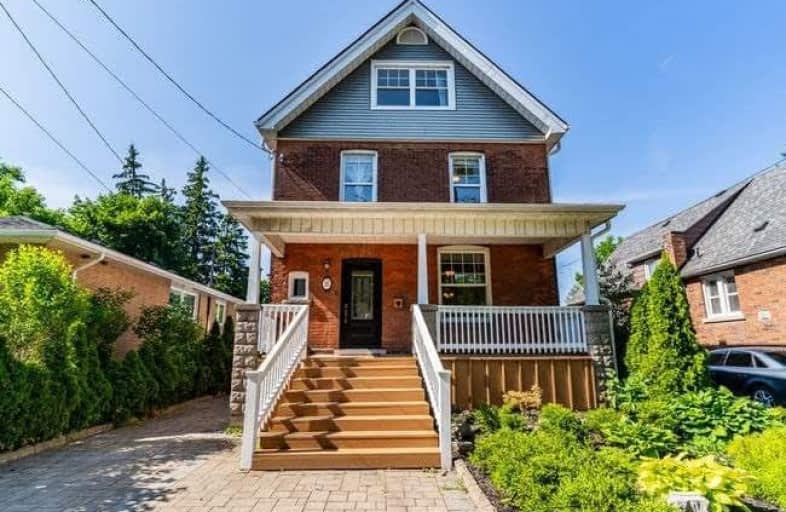

Central Junior Public School
Elementary: PublicQueensdale School
Elementary: PublicRyerson Middle School
Elementary: PublicNorwood Park Elementary School
Elementary: PublicQueen Victoria Elementary Public School
Elementary: PublicSts. Peter and Paul Catholic Elementary School
Elementary: CatholicKing William Alter Ed Secondary School
Secondary: PublicTurning Point School
Secondary: PublicSt. Charles Catholic Adult Secondary School
Secondary: CatholicSir John A Macdonald Secondary School
Secondary: PublicCathedral High School
Secondary: CatholicWestmount Secondary School
Secondary: Public- 2 bath
- 5 bed
- 1500 sqft
194 Wellington Street North, Hamilton, Ontario • L8L 5A5 • Landsdale













