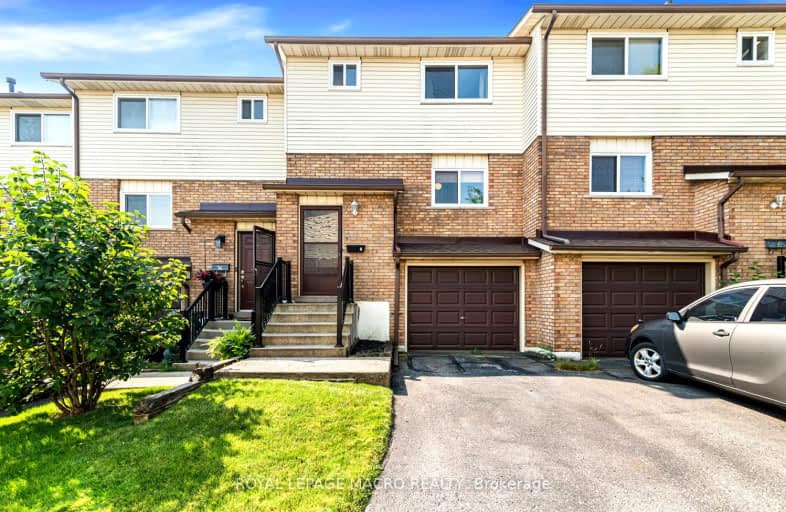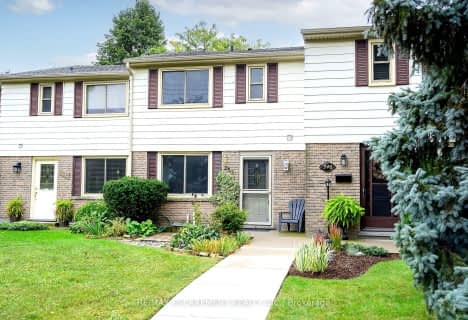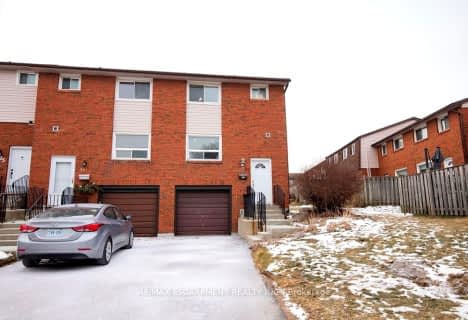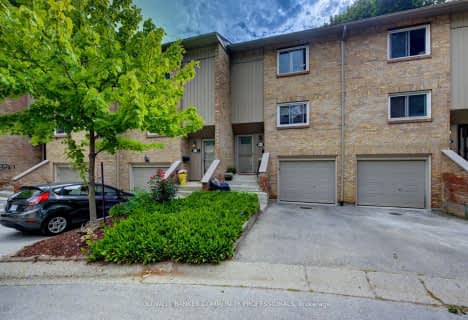Somewhat Walkable
- Some errands can be accomplished on foot.
58
/100
Some Transit
- Most errands require a car.
44
/100
Somewhat Bikeable
- Most errands require a car.
43
/100

Holbrook Junior Public School
Elementary: Public
1.05 km
Mountview Junior Public School
Elementary: Public
0.79 km
Regina Mundi Catholic Elementary School
Elementary: Catholic
1.09 km
St. Teresa of Avila Catholic Elementary School
Elementary: Catholic
0.38 km
St. Vincent de Paul Catholic Elementary School
Elementary: Catholic
1.34 km
Gordon Price School
Elementary: Public
1.36 km
École secondaire Georges-P-Vanier
Secondary: Public
4.36 km
St. Mary Catholic Secondary School
Secondary: Catholic
2.14 km
Sir Allan MacNab Secondary School
Secondary: Public
0.42 km
Westdale Secondary School
Secondary: Public
3.48 km
Westmount Secondary School
Secondary: Public
2.62 km
St. Thomas More Catholic Secondary School
Secondary: Catholic
2.37 km
-
Scenic Woods Park
Hamilton ON 0.9km -
Cliffview Park
1.89km -
Alexander Park
259 Whitney Ave (Whitney and Rifle Range), Hamilton ON 2.04km
-
RBC Royal Bank
801 Mohawk Rd W, Hamilton ON L9C 6C2 0.3km -
TD Bank Financial Group
977 Golflinks Rd, Ancaster ON L9K 1K1 1.6km -
Scotiabank
851 Golf Links Rd, Hamilton ON L9K 1L5 2.02km














