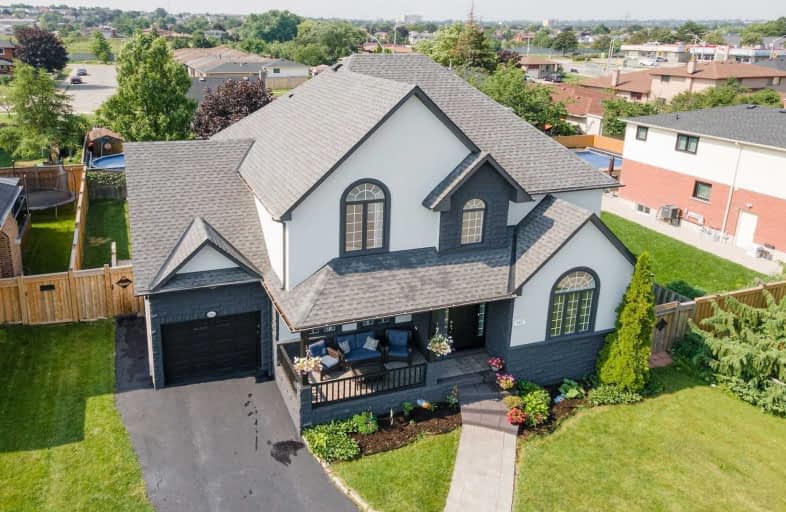Sold on Aug 11, 2021
Note: Property is not currently for sale or for rent.

-
Type: Detached
-
Style: 2-Storey
-
Size: 2500 sqft
-
Lot Size: 66.6 x 102.33 Feet
-
Age: 6-15 years
-
Taxes: $5,346 per year
-
Days on Site: 6 Days
-
Added: Aug 05, 2021 (6 days on market)
-
Updated:
-
Last Checked: 3 months ago
-
MLS®#: X5329507
-
Listed By: Sutton group innovative realty inc., brokerage
Rare Find, Lrg 5 Bdrm 3 Bths W/ Main Flr Bdrm W/ Full Bathrm Or Could Be Used As Home Office. This 2 Stry 9Ft Ceiling On Main Flr W/ Updated Kitchen (21), Exterior (21), Bthrm (21), Porch & Main Entrance (20), Stairs/Railing (20), Wall Granite For Tv & Fireplace (20), Owned Water Tank (20), Shingles (18). Walkup From Full High Bsmnt (43X41) Awaits Finishes & Has Fully Sep. Entrance For In-Law Suite Setup & Rough In For For Ktchn & Bathrm. Don't Miss Out. Rsa
Extras
Inclusions: S.S. Fridge, Stove, Dishwasher, Washer & Dryer, Chandeliers, Window Coverings, Garage Door Opener Exclusions: All T.V.S
Property Details
Facts for 161 Lawnhurst Drive, Hamilton
Status
Days on Market: 6
Last Status: Sold
Sold Date: Aug 11, 2021
Closed Date: Oct 05, 2021
Expiry Date: Oct 05, 2021
Sold Price: $1,100,000
Unavailable Date: Aug 11, 2021
Input Date: Aug 05, 2021
Prior LSC: Listing with no contract changes
Property
Status: Sale
Property Type: Detached
Style: 2-Storey
Size (sq ft): 2500
Age: 6-15
Area: Hamilton
Community: Lawfield
Availability Date: Flexible
Assessment Amount: $483,000
Assessment Year: 2016
Inside
Bedrooms: 5
Bathrooms: 3
Kitchens: 1
Rooms: 9
Den/Family Room: Yes
Air Conditioning: Central Air
Fireplace: Yes
Washrooms: 3
Building
Basement: Unfinished
Heat Type: Forced Air
Heat Source: Gas
Exterior: Stone
Exterior: Vinyl Siding
Water Supply: Municipal
Special Designation: Unknown
Parking
Driveway: Pvt Double
Garage Spaces: 1
Garage Type: Attached
Covered Parking Spaces: 4
Total Parking Spaces: 5
Fees
Tax Year: 2020
Tax Legal Description: Pt Lt 8 Con 6 Barton, Being Pt 1 On 62R15690 ; Ham
Taxes: $5,346
Highlights
Feature: Hospital
Feature: Level
Feature: Library
Feature: Park
Feature: Place Of Worship
Feature: Public Transit
Land
Cross Street: Upper Sherman & Lime
Municipality District: Hamilton
Fronting On: South
Parcel Number: 169800253
Pool: None
Sewer: Sewers
Lot Depth: 102.33 Feet
Lot Frontage: 66.6 Feet
Additional Media
- Virtual Tour: http://www.myvisuallistings.com/vtnb/315434
Rooms
Room details for 161 Lawnhurst Drive, Hamilton
| Type | Dimensions | Description |
|---|---|---|
| Foyer Main | 3.48 x 1.75 | |
| Kitchen Main | 4.27 x 4.17 | |
| Breakfast Main | 2.44 x 3.76 | |
| Family Main | 4.06 x 5.66 | Fireplace |
| Dining Main | 3.66 x 4.11 | |
| Br Main | 3.73 x 3.78 | |
| Laundry Main | 2.36 x 3.35 | |
| Master 2nd | 4.06 x 5.66 | Hardwood Floor |
| Br 2nd | 3.78 x 3.84 | Hardwood Floor |
| Br 2nd | 3.91 x 3.86 | Hardwood Floor |
| Br 2nd | 3.66 x 4.09 | Hardwood Floor |
| Bathroom 2nd | 1.52 x 3.35 | 4 Pc Bath |
| XXXXXXXX | XXX XX, XXXX |
XXXX XXX XXXX |
$X,XXX,XXX |
| XXX XX, XXXX |
XXXXXX XXX XXXX |
$XXX,XXX | |
| XXXXXXXX | XXX XX, XXXX |
XXXXXXX XXX XXXX |
|
| XXX XX, XXXX |
XXXXXX XXX XXXX |
$X,XXX,XXX | |
| XXXXXXXX | XXX XX, XXXX |
XXXXXXX XXX XXXX |
|
| XXX XX, XXXX |
XXXXXX XXX XXXX |
$XXX,XXX | |
| XXXXXXXX | XXX XX, XXXX |
XXXXXXX XXX XXXX |
|
| XXX XX, XXXX |
XXXXXX XXX XXXX |
$XXX,XXX | |
| XXXXXXXX | XXX XX, XXXX |
XXXXXXX XXX XXXX |
|
| XXX XX, XXXX |
XXXXXX XXX XXXX |
$X,XXX,XXX |
| XXXXXXXX XXXX | XXX XX, XXXX | $1,100,000 XXX XXXX |
| XXXXXXXX XXXXXX | XXX XX, XXXX | $999,900 XXX XXXX |
| XXXXXXXX XXXXXXX | XXX XX, XXXX | XXX XXXX |
| XXXXXXXX XXXXXX | XXX XX, XXXX | $1,075,000 XXX XXXX |
| XXXXXXXX XXXXXXX | XXX XX, XXXX | XXX XXXX |
| XXXXXXXX XXXXXX | XXX XX, XXXX | $999,000 XXX XXXX |
| XXXXXXXX XXXXXXX | XXX XX, XXXX | XXX XXXX |
| XXXXXXXX XXXXXX | XXX XX, XXXX | $899,900 XXX XXXX |
| XXXXXXXX XXXXXXX | XXX XX, XXXX | XXX XXXX |
| XXXXXXXX XXXXXX | XXX XX, XXXX | $1,099,000 XXX XXXX |

Lincoln Alexander Public School
Elementary: PublicCecil B Stirling School
Elementary: PublicOur Lady of Lourdes Catholic Elementary School
Elementary: CatholicSt. Teresa of Calcutta Catholic Elementary School
Elementary: CatholicFranklin Road Elementary Public School
Elementary: PublicLawfield Elementary School
Elementary: PublicVincent Massey/James Street
Secondary: PublicÉSAC Mère-Teresa
Secondary: CatholicSt. Charles Catholic Adult Secondary School
Secondary: CatholicNora Henderson Secondary School
Secondary: PublicSherwood Secondary School
Secondary: PublicSt. Jean de Brebeuf Catholic Secondary School
Secondary: Catholic- 2 bath
- 6 bed
62 East 23rd Street, Hamilton, Ontario • L8V 2W6 • Eastmount
- 2 bath
- 5 bed
- 700 sqft
377 East 28th Street, Hamilton, Ontario • L8V 3J9 • Burkholme




