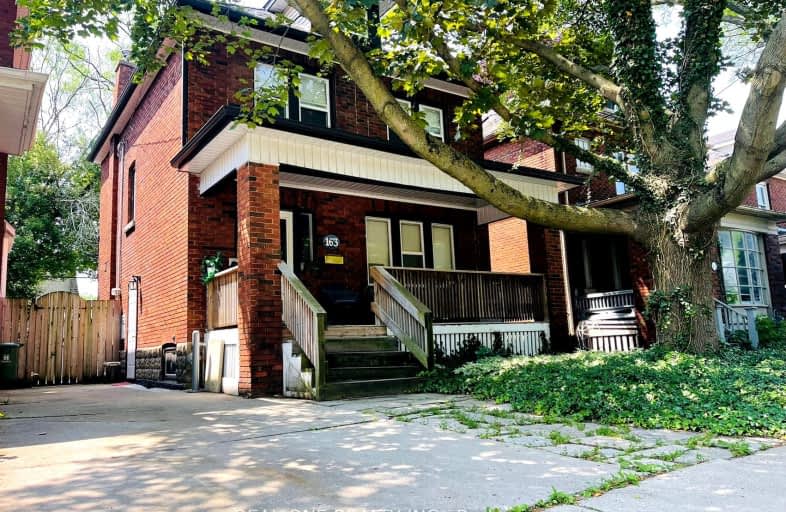Car-Dependent
- Most errands require a car.
48
/100
Good Transit
- Some errands can be accomplished by public transportation.
62
/100
Very Bikeable
- Most errands can be accomplished on bike.
84
/100

École élémentaire Georges-P-Vanier
Elementary: Public
1.44 km
Canadian Martyrs Catholic Elementary School
Elementary: Catholic
0.94 km
Dalewood Senior Public School
Elementary: Public
0.31 km
Earl Kitchener Junior Public School
Elementary: Public
1.53 km
Chedoke Middle School
Elementary: Public
2.28 km
Cootes Paradise Public School
Elementary: Public
0.78 km
École secondaire Georges-P-Vanier
Secondary: Public
1.44 km
Sir John A Macdonald Secondary School
Secondary: Public
2.95 km
St. Mary Catholic Secondary School
Secondary: Catholic
1.59 km
Sir Allan MacNab Secondary School
Secondary: Public
3.22 km
Westdale Secondary School
Secondary: Public
0.68 km
Westmount Secondary School
Secondary: Public
3.70 km
-
Cliffview Park
1.66km -
Mapleside Park
11 Mapleside Ave (Mapleside and Spruceside), Hamilton ON 2.36km -
City Hall Parkette
Bay & Hunter, Hamilton ON 2.79km
-
CIBC
1015 King St W, Hamilton ON L8S 1L3 0.46km -
TD Bank Financial Group
938 King St W, Hamilton ON L8S 1K8 0.71km -
RBC Royal Bank
65 Locke St S (at Main), Hamilton ON L8P 4A3 2.04km


