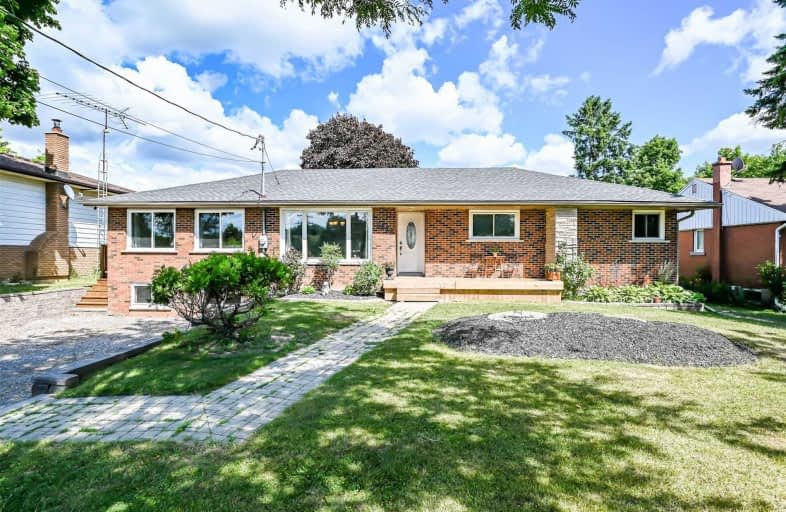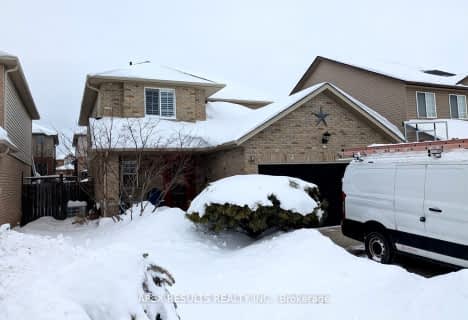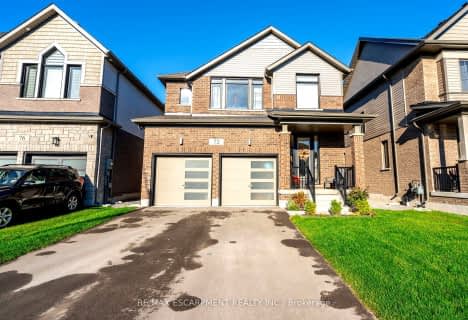
Tiffany Hills Elementary Public School
Elementary: Public
4.71 km
Mount Hope Public School
Elementary: Public
1.94 km
Holy Name of Mary Catholic Elementary School
Elementary: Catholic
5.52 km
Immaculate Conception Catholic Elementary School
Elementary: Catholic
4.38 km
St. Thérèse of Lisieux Catholic Elementary School
Elementary: Catholic
4.56 km
Ancaster Meadow Elementary Public School
Elementary: Public
5.73 km
St. Mary Catholic Secondary School
Secondary: Catholic
9.32 km
Sir Allan MacNab Secondary School
Secondary: Public
7.00 km
Bishop Tonnos Catholic Secondary School
Secondary: Catholic
5.34 km
Ancaster High School
Secondary: Public
7.01 km
Westmount Secondary School
Secondary: Public
7.43 km
St. Thomas More Catholic Secondary School
Secondary: Catholic
5.18 km








