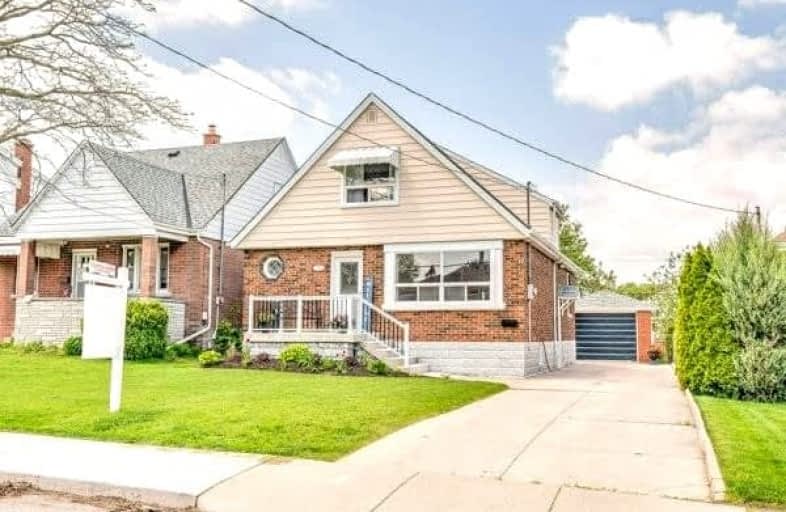
Video Tour

Parkdale School
Elementary: Public
1.25 km
Rosedale Elementary School
Elementary: Public
1.15 km
Viscount Montgomery Public School
Elementary: Public
0.53 km
A M Cunningham Junior Public School
Elementary: Public
1.04 km
St. Eugene Catholic Elementary School
Elementary: Catholic
0.76 km
W H Ballard Public School
Elementary: Public
0.81 km
Vincent Massey/James Street
Secondary: Public
3.34 km
ÉSAC Mère-Teresa
Secondary: Catholic
3.04 km
Delta Secondary School
Secondary: Public
1.15 km
Glendale Secondary School
Secondary: Public
2.10 km
Sir Winston Churchill Secondary School
Secondary: Public
0.76 km
Sherwood Secondary School
Secondary: Public
1.76 km













