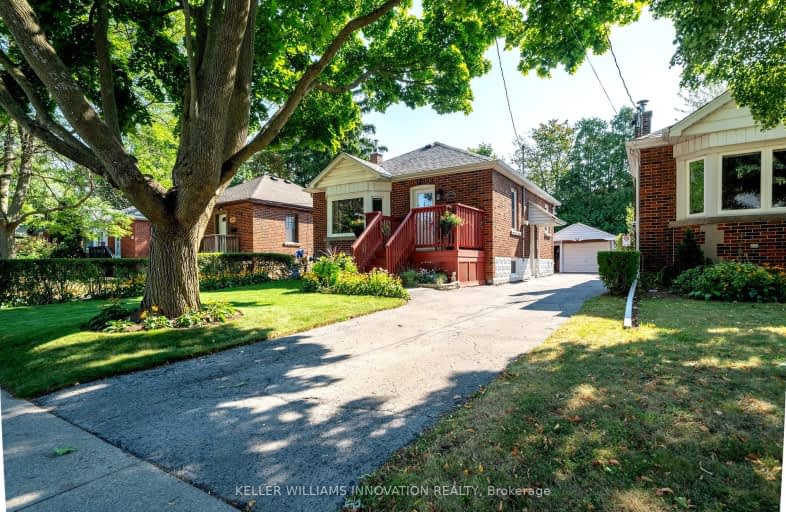
Video Tour
Somewhat Walkable
- Some errands can be accomplished on foot.
69
/100
Good Transit
- Some errands can be accomplished by public transportation.
58
/100
Very Bikeable
- Most errands can be accomplished on bike.
78
/100

École élémentaire Georges-P-Vanier
Elementary: Public
0.46 km
Strathcona Junior Public School
Elementary: Public
1.26 km
Dalewood Senior Public School
Elementary: Public
1.58 km
St. Joseph Catholic Elementary School
Elementary: Catholic
2.03 km
Earl Kitchener Junior Public School
Elementary: Public
1.83 km
Cootes Paradise Public School
Elementary: Public
0.57 km
Turning Point School
Secondary: Public
2.84 km
École secondaire Georges-P-Vanier
Secondary: Public
0.46 km
St. Charles Catholic Adult Secondary School
Secondary: Catholic
3.95 km
Sir John A Macdonald Secondary School
Secondary: Public
2.27 km
St. Mary Catholic Secondary School
Secondary: Catholic
2.82 km
Westdale Secondary School
Secondary: Public
0.98 km
-
City Hall Parkette
Bay & Hunter, Hamilton ON 2.44km -
Central Park
Hamilton ON 2.46km -
Bayfront Park
325 Bay St N (at Strachan St W), Hamilton ON L8L 1M5 2.52km








