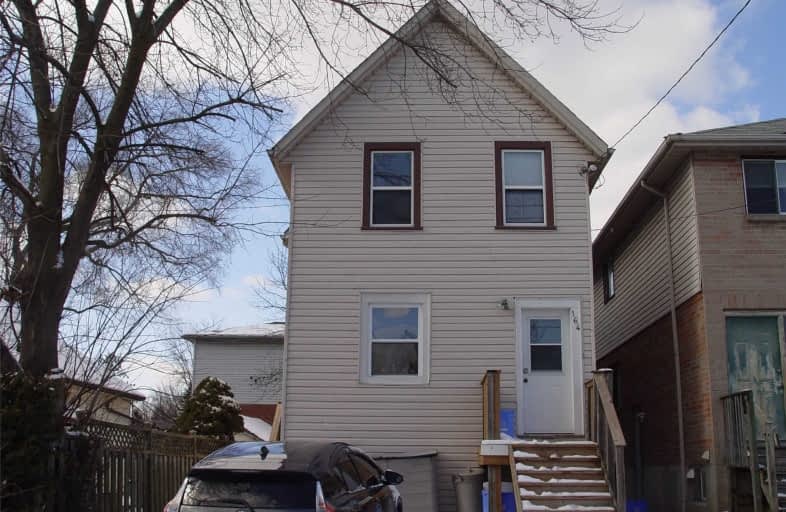
Glenwood Special Day School
Elementary: Public
1.09 km
Holbrook Junior Public School
Elementary: Public
1.88 km
Mountview Junior Public School
Elementary: Public
1.31 km
Canadian Martyrs Catholic Elementary School
Elementary: Catholic
0.51 km
St. Teresa of Avila Catholic Elementary School
Elementary: Catholic
1.71 km
Dalewood Senior Public School
Elementary: Public
0.94 km
École secondaire Georges-P-Vanier
Secondary: Public
2.67 km
St. Mary Catholic Secondary School
Secondary: Catholic
0.45 km
Sir Allan MacNab Secondary School
Secondary: Public
2.37 km
Westdale Secondary School
Secondary: Public
1.86 km
Westmount Secondary School
Secondary: Public
3.58 km
St. Thomas More Catholic Secondary School
Secondary: Catholic
4.37 km







