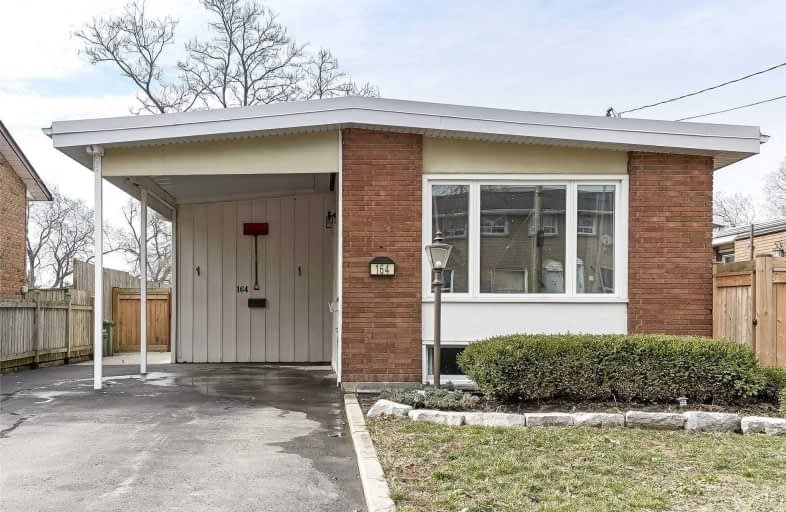
Our Lady of Lourdes Catholic Elementary School
Elementary: Catholic
1.30 km
Ridgemount Junior Public School
Elementary: Public
0.47 km
Pauline Johnson Public School
Elementary: Public
0.62 km
Norwood Park Elementary School
Elementary: Public
0.63 km
St. Michael Catholic Elementary School
Elementary: Catholic
0.14 km
Sts. Peter and Paul Catholic Elementary School
Elementary: Catholic
1.38 km
Turning Point School
Secondary: Public
3.20 km
Vincent Massey/James Street
Secondary: Public
2.50 km
St. Charles Catholic Adult Secondary School
Secondary: Catholic
1.45 km
Cathedral High School
Secondary: Catholic
3.27 km
Westmount Secondary School
Secondary: Public
1.81 km
St. Jean de Brebeuf Catholic Secondary School
Secondary: Catholic
2.72 km














