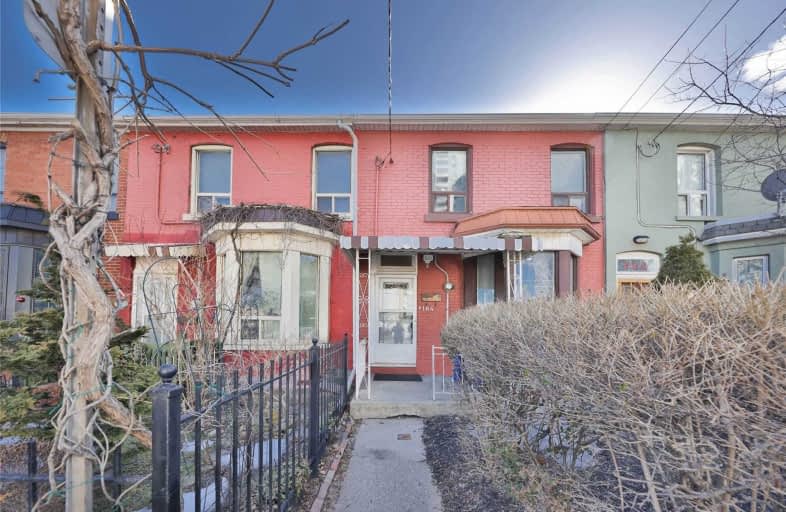Sold on Mar 19, 2021
Note: Property is not currently for sale or for rent.

-
Type: Att/Row/Twnhouse
-
Style: 2-Storey
-
Size: 1100 sqft
-
Lot Size: 16.5 x 85 Feet
-
Age: 100+ years
-
Taxes: $2,817 per year
-
Days on Site: 10 Days
-
Added: Mar 08, 2021 (1 week on market)
-
Updated:
-
Last Checked: 3 months ago
-
MLS®#: X5141582
-
Listed By: Re/max aboutowne realty corp., brokerage
Looking For A 4 Bedrm, 2 Bathrm Townhome? Look No Further Than 164 Queen St. N. You Will Love The Character Of This Well-Kept Home With Features Like Hardwood Floors, High Ceilings On The Main Floor, A Large Eat In Kitchen & A Spacious Livrm& Dinrm, The Upper Level Features 4 Bedrms & A 4 Piece Bathrm, The Lwr Lvl Is Finished With A Recrm, Utility Room Laundrm And A 3 Piece Bathroom. Two Parking Spots In The Back Of The Property Accessed Via Private Laneway.
Extras
Fabulous Location,Close To The West Harbour Go,Restaurants,Cafes,Shopping & The Farmers Market,Hwy Access & Public Transit.There Are Plans For A $140 Mm Redevelopment Project For West Harbour Which Project Which Will Transform The Area!
Property Details
Facts for 164 Queen Street North, Hamilton
Status
Days on Market: 10
Last Status: Sold
Sold Date: Mar 19, 2021
Closed Date: May 03, 2021
Expiry Date: Jun 30, 2021
Sold Price: $520,000
Unavailable Date: Mar 19, 2021
Input Date: Mar 08, 2021
Prior LSC: Sold
Property
Status: Sale
Property Type: Att/Row/Twnhouse
Style: 2-Storey
Size (sq ft): 1100
Age: 100+
Area: Hamilton
Community: Strathcona
Availability Date: 90 Days Tba
Assessment Amount: $237,000
Assessment Year: 2016
Inside
Bedrooms: 4
Bathrooms: 2
Kitchens: 1
Rooms: 7
Den/Family Room: No
Air Conditioning: Central Air
Fireplace: No
Laundry Level: Lower
Washrooms: 2
Building
Basement: Full
Basement 2: Part Fin
Heat Type: Forced Air
Heat Source: Gas
Exterior: Brick
Exterior: Other
Water Supply: Municipal
Special Designation: Unknown
Parking
Driveway: Rt-Of-Way
Garage Type: None
Covered Parking Spaces: 2
Total Parking Spaces: 2
Fees
Tax Year: 2020
Tax Legal Description: Pt Lt 2 Blk A Pl 119 As In Cd465012, S/T & T/W Cd4
Taxes: $2,817
Highlights
Feature: Park
Feature: Place Of Worship
Feature: Public Transit
Feature: School
Land
Cross Street: York And Queen St. N
Municipality District: Hamilton
Fronting On: East
Pool: None
Sewer: Sewers
Lot Depth: 85 Feet
Lot Frontage: 16.5 Feet
Lot Irregularities: Row For Private Lanew
Easements Restrictions: Encroachment
Easements Restrictions: Right Of Way
Additional Media
- Virtual Tour: http://videotours.properties/164queenstreetn
Rooms
Room details for 164 Queen Street North, Hamilton
| Type | Dimensions | Description |
|---|---|---|
| Living Main | 3.61 x 4.22 | |
| Dining Main | 3.81 x 3.96 | |
| Kitchen Main | 3.40 x 4.17 | |
| Master 2nd | 2.49 x 4.39 | |
| 2nd Br 2nd | 2.21 x 3.35 | |
| 3rd Br 2nd | 2.84 x 3.18 | |
| 4th Br 2nd | 2.49 x 3.48 | |
| Bathroom 2nd | - | 4 Pc Bath |
| Rec Bsmt | 4.24 x 3.15 | |
| Utility Bsmt | 3.23 x 4.70 | |
| Bathroom Bsmt | - | 3 Pc Bath |
| XXXXXXXX | XXX XX, XXXX |
XXXX XXX XXXX |
$XXX,XXX |
| XXX XX, XXXX |
XXXXXX XXX XXXX |
$XXX,XXX |
| XXXXXXXX XXXX | XXX XX, XXXX | $520,000 XXX XXXX |
| XXXXXXXX XXXXXX | XXX XX, XXXX | $469,900 XXX XXXX |

Strathcona Junior Public School
Elementary: PublicCentral Junior Public School
Elementary: PublicHess Street Junior Public School
Elementary: PublicRyerson Middle School
Elementary: PublicSt. Joseph Catholic Elementary School
Elementary: CatholicBennetto Elementary School
Elementary: PublicKing William Alter Ed Secondary School
Secondary: PublicTurning Point School
Secondary: PublicÉcole secondaire Georges-P-Vanier
Secondary: PublicSir John A Macdonald Secondary School
Secondary: PublicCathedral High School
Secondary: CatholicWestdale Secondary School
Secondary: Public

