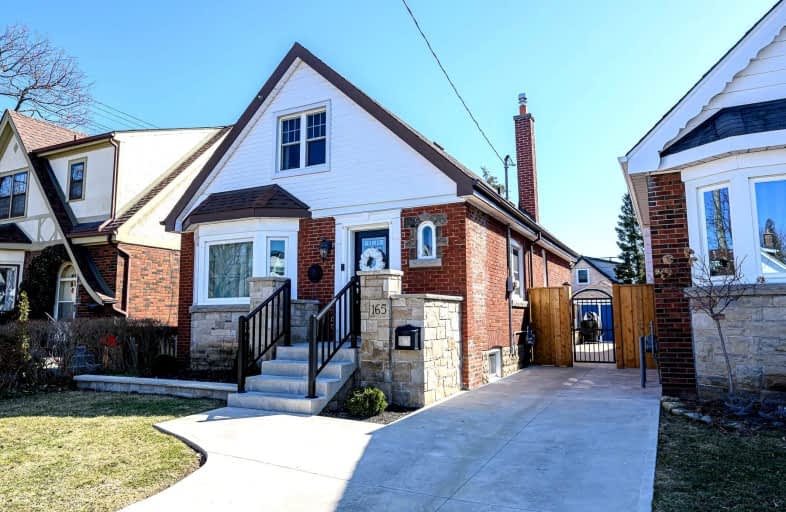
École élémentaire Pavillon de la jeunesse
Elementary: Public
1.30 km
St. John the Baptist Catholic Elementary School
Elementary: Catholic
0.51 km
A M Cunningham Junior Public School
Elementary: Public
0.22 km
Memorial (City) School
Elementary: Public
0.88 km
W H Ballard Public School
Elementary: Public
1.10 km
Queen Mary Public School
Elementary: Public
1.13 km
Vincent Massey/James Street
Secondary: Public
2.56 km
ÉSAC Mère-Teresa
Secondary: Catholic
2.72 km
Nora Henderson Secondary School
Secondary: Public
3.13 km
Delta Secondary School
Secondary: Public
0.53 km
Sir Winston Churchill Secondary School
Secondary: Public
1.60 km
Sherwood Secondary School
Secondary: Public
1.16 km














