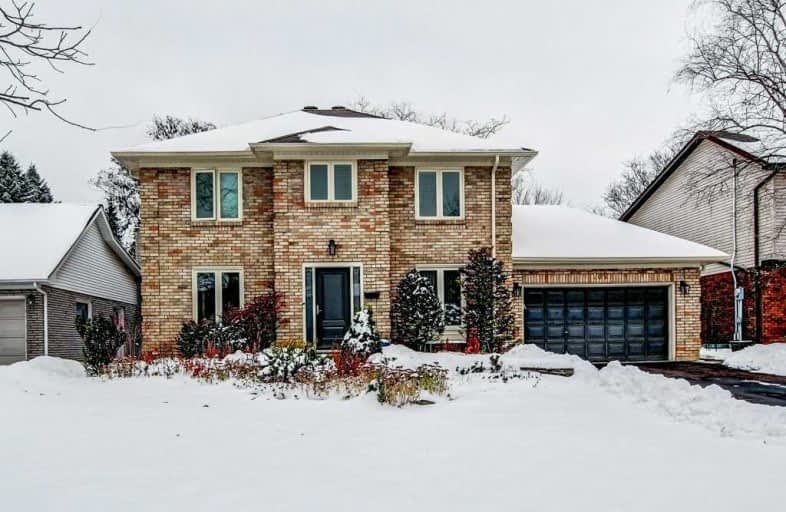Sold on Dec 07, 2019
Note: Property is not currently for sale or for rent.

-
Type: Detached
-
Style: 2-Storey
-
Size: 2000 sqft
-
Lot Size: 18.28 x 33.53 Metres
-
Age: 31-50 years
-
Taxes: $6,266 per year
-
Days on Site: 19 Days
-
Added: Dec 09, 2019 (2 weeks on market)
-
Updated:
-
Last Checked: 2 months ago
-
MLS®#: X4636772
-
Listed By: Re/max escarpment frank realty, brokerage
Beautiful Brick 2 Story In Highly Desirable Old Ancaster Neighbourhood. Large 4-Bedroom Home With Inground Pool And Great Bones, Roof 18', Driveway 18', Eaves 19', Pool Pump & Cover 19', Liner 17', And Front Door 18'. Sunken Family Room With Gas Fireplace, House Is Perfect For Entertaining.
Extras
Inclusions: Fridge, Stove, Dishwasher, Washer, Dryer, Window Coverings, All Elf's
Property Details
Facts for 169 Hostein Drive, Hamilton
Status
Days on Market: 19
Last Status: Sold
Sold Date: Dec 07, 2019
Closed Date: Feb 28, 2020
Expiry Date: Mar 31, 2020
Sold Price: $815,000
Unavailable Date: Dec 07, 2019
Input Date: Nov 18, 2019
Property
Status: Sale
Property Type: Detached
Style: 2-Storey
Size (sq ft): 2000
Age: 31-50
Area: Hamilton
Community: Ancaster
Availability Date: 30-60
Inside
Bedrooms: 4
Bathrooms: 4
Kitchens: 1
Rooms: 9
Den/Family Room: Yes
Air Conditioning: Central Air
Fireplace: Yes
Washrooms: 4
Building
Basement: Finished
Basement 2: Full
Heat Type: Forced Air
Heat Source: Gas
Exterior: Alum Siding
Exterior: Brick
Water Supply: Municipal
Special Designation: Unknown
Parking
Driveway: Pvt Double
Garage Spaces: 2
Garage Type: Attached
Covered Parking Spaces: 4
Total Parking Spaces: 6
Fees
Tax Year: 2019
Tax Legal Description: Pcl29-1,Sec M313;Lt29,Pl M313;Ancaster City *Cont
Taxes: $6,266
Land
Cross Street: Chancery Dr
Municipality District: Hamilton
Fronting On: East
Pool: Inground
Sewer: Sewers
Lot Depth: 33.53 Metres
Lot Frontage: 18.28 Metres
Acres: < .50
Zoning: Res
Additional Media
- Virtual Tour: https://unbranded.youriguide.com/169_hostein_dr_ancaster_on
Rooms
Room details for 169 Hostein Drive, Hamilton
| Type | Dimensions | Description |
|---|---|---|
| Kitchen Main | 6.50 x 6.44 | |
| Other Main | 2.55 x 2.96 | |
| Dining Main | 3.20 x 3.94 | |
| Living Main | 3.31 x 5.50 | |
| Family Main | 4.51 x 5.82 | |
| Bathroom Bsmt | - | 2 Pc Bath |
| Laundry Bsmt | 2.19 x 3.14 | |
| Rec Bsmt | 6.29 x 10.00 | |
| Master 2nd | 3.42 x 6.99 | |
| Office 2nd | 2.69 x 3.23 | |
| Br 2nd | 2.93 x 4.21 | |
| Br 2nd | 2.93 x 5.26 |
| XXXXXXXX | XXX XX, XXXX |
XXXX XXX XXXX |
$XXX,XXX |
| XXX XX, XXXX |
XXXXXX XXX XXXX |
$XXX,XXX |
| XXXXXXXX XXXX | XXX XX, XXXX | $815,000 XXX XXXX |
| XXXXXXXX XXXXXX | XXX XX, XXXX | $829,900 XXX XXXX |

Rousseau Public School
Elementary: PublicSt. Ann (Ancaster) Catholic Elementary School
Elementary: CatholicSt. Joachim Catholic Elementary School
Elementary: CatholicHoly Name of Mary Catholic Elementary School
Elementary: CatholicImmaculate Conception Catholic Elementary School
Elementary: CatholicAncaster Meadow Elementary Public School
Elementary: PublicDundas Valley Secondary School
Secondary: PublicSt. Mary Catholic Secondary School
Secondary: CatholicSir Allan MacNab Secondary School
Secondary: PublicBishop Tonnos Catholic Secondary School
Secondary: CatholicAncaster High School
Secondary: PublicSt. Thomas More Catholic Secondary School
Secondary: Catholic- 3 bath
- 4 bed
84 Heming Trail, Hamilton, Ontario • L9K 0H8 • Meadowlands



