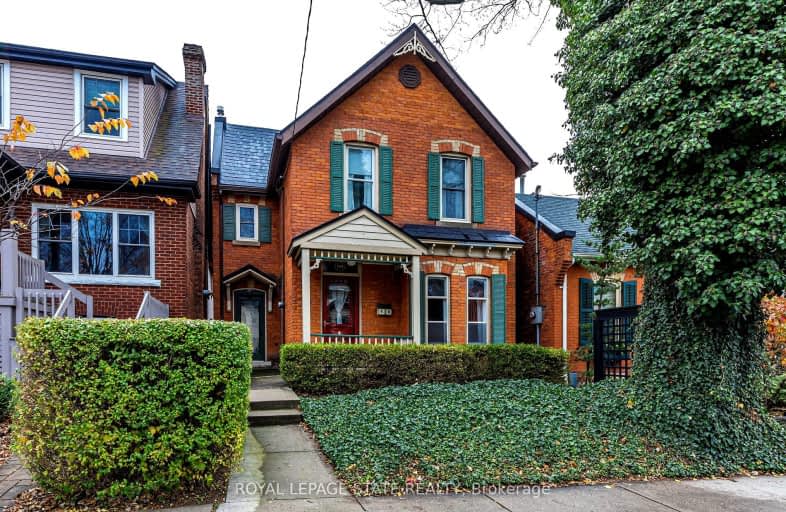
Walker's Paradise
- Daily errands do not require a car.
Excellent Transit
- Most errands can be accomplished by public transportation.
Very Bikeable
- Most errands can be accomplished on bike.

Strathcona Junior Public School
Elementary: PublicCentral Junior Public School
Elementary: PublicHess Street Junior Public School
Elementary: PublicRyerson Middle School
Elementary: PublicSt. Joseph Catholic Elementary School
Elementary: CatholicEarl Kitchener Junior Public School
Elementary: PublicKing William Alter Ed Secondary School
Secondary: PublicTurning Point School
Secondary: PublicÉcole secondaire Georges-P-Vanier
Secondary: PublicSt. Charles Catholic Adult Secondary School
Secondary: CatholicSir John A Macdonald Secondary School
Secondary: PublicWestdale Secondary School
Secondary: Public-
Durand Park
250 Park St S (Park and Charlton), Hamilton ON 0.4km -
City Hall Parkette
Bay & Hunter, Hamilton ON 0.46km -
Mapleside Park
11 Mapleside Ave (Mapleside and Spruceside), Hamilton ON 0.55km
-
Tandia
75 James St S, Hamilton ON L8P 2Y9 0.84km -
Scotiabank
201 St Andrews Dr, Hamilton ON L8K 5K2 1km -
First Ontario Credit Union
50 Dundurn St S, Hamilton ON L8P 4W3 1.28km
- 6 bath
- 5 bed
- 1500 sqft
Ave S-59 Paisley Avenue South, Hamilton, Ontario • L8S 1V2 • Westdale













