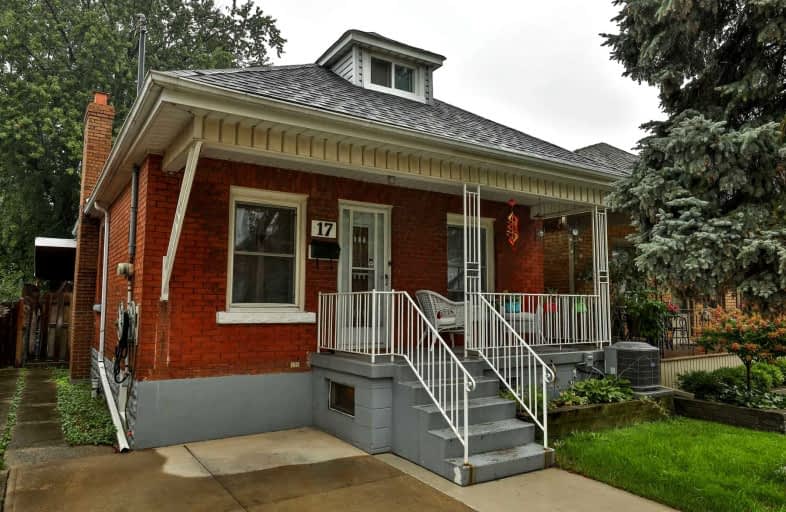
St. John the Baptist Catholic Elementary School
Elementary: Catholic
1.04 km
Viscount Montgomery Public School
Elementary: Public
1.21 km
A M Cunningham Junior Public School
Elementary: Public
0.67 km
Memorial (City) School
Elementary: Public
1.06 km
W H Ballard Public School
Elementary: Public
0.34 km
Queen Mary Public School
Elementary: Public
0.83 km
Vincent Massey/James Street
Secondary: Public
3.33 km
ÉSAC Mère-Teresa
Secondary: Catholic
3.42 km
Delta Secondary School
Secondary: Public
0.56 km
Glendale Secondary School
Secondary: Public
2.75 km
Sir Winston Churchill Secondary School
Secondary: Public
1.02 km
Sherwood Secondary School
Secondary: Public
1.91 km














