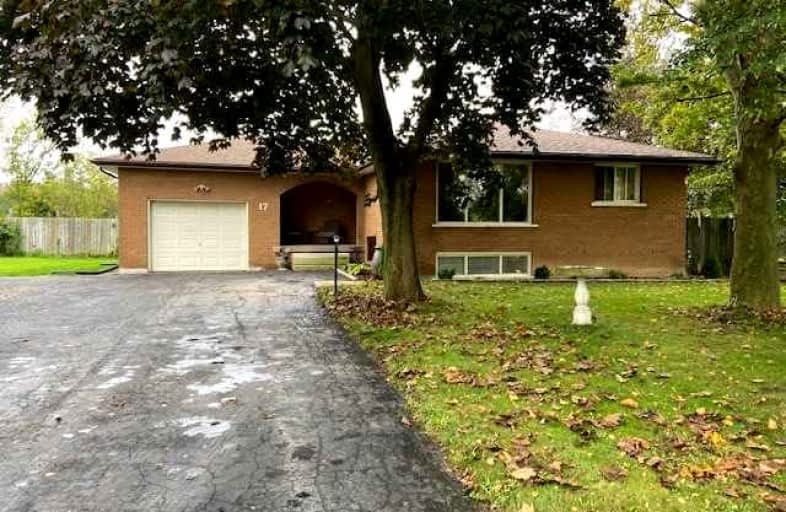
St. James the Apostle Catholic Elementary School
Elementary: CatholicTapleytown Public School
Elementary: PublicMount Albion Public School
Elementary: PublicOur Lady of the Assumption Catholic Elementary School
Elementary: CatholicSt. Mark Catholic Elementary School
Elementary: CatholicGatestone Elementary Public School
Elementary: PublicGlendale Secondary School
Secondary: PublicSir Winston Churchill Secondary School
Secondary: PublicOrchard Park Secondary School
Secondary: PublicSaltfleet High School
Secondary: PublicCardinal Newman Catholic Secondary School
Secondary: CatholicBishop Ryan Catholic Secondary School
Secondary: Catholic- 4 bath
- 3 bed
- 1500 sqft
250 Lormont Boulevard West, Hamilton, Ontario • L8J 0J9 • Stoney Creek Mountain
- 3 bath
- 3 bed
- 1500 sqft
222 Lormont Boulevard Boulevard, Hamilton, Ontario • L8J 0K2 • Stoney Creek Mountain
- 3 bath
- 3 bed
- 1500 sqft
9 Beachgrove Crescent, Hamilton, Ontario • L8J 2N8 • Stoney Creek Mountain








