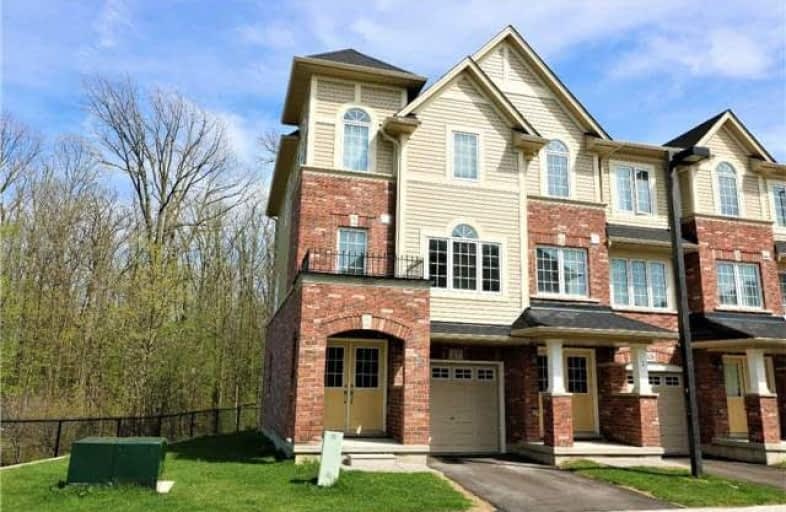Leased on Jul 20, 2018
Note: Property is not currently for sale or for rent.

-
Type: Att/Row/Twnhouse
-
Style: 3-Storey
-
Size: 1500 sqft
-
Lease Term: 1 Year
-
Possession: Immed
-
All Inclusive: N
-
Lot Size: 40.24 x 82.37 Feet
-
Age: 0-5 years
-
Days on Site: 17 Days
-
Added: Sep 07, 2019 (2 weeks on market)
-
Updated:
-
Last Checked: 2 hours ago
-
MLS®#: X4179842
-
Listed By: Century 21 associates inc., brokerage
**Like A Semi** Beautiful 2 Yr Old End Unit Freehold Townhouse Backing & Siding Onto Green Space, Extra Side Windows, Bright & Spacious Living Space, Family Sized Kitchen, 3 Bdrms, 4 Baths, 3rd Floor Ldy, Entrance To Home From Garage, Close To Highways, Shopping & More. Aaa Tenant Must Provide All Documents Plus Pay Stubs With Offer. All Utilities Are Extra, Tenant Insurance Req'd, Tenant Responsible For Lawn Maintenance & Snow Removal.
Extras
Stainless Steel Fridge, Stove, B/I Dw And B/I Micro, Washer & Dryer, All Elf's, All Window Coverings, Hdwe Fl, Bdlm & Cac. Tenants Responsible For Snow Removal & Lawn Maint. Rent Plus All Utilities. Aaa Tenants Only. Tenant Insurance Req'd.
Property Details
Facts for 17 Mayland Trail, Hamilton
Status
Days on Market: 17
Last Status: Leased
Sold Date: Jul 20, 2018
Closed Date: Jul 21, 2018
Expiry Date: Oct 01, 2018
Sold Price: $1,800
Unavailable Date: Jul 20, 2018
Input Date: Jul 03, 2018
Prior LSC: Listing with no contract changes
Property
Status: Lease
Property Type: Att/Row/Twnhouse
Style: 3-Storey
Size (sq ft): 1500
Age: 0-5
Area: Hamilton
Community: Stoney Creek
Availability Date: Immed
Inside
Bedrooms: 3
Bathrooms: 4
Kitchens: 1
Rooms: 7
Den/Family Room: Yes
Air Conditioning: Central Air
Fireplace: No
Laundry: Ensuite
Laundry Level: Upper
Central Vacuum: N
Washrooms: 4
Utilities
Utilities Included: N
Building
Basement: None
Heat Type: Forced Air
Heat Source: Gas
Exterior: Brick
Exterior: Vinyl Siding
Private Entrance: Y
Water Supply: Municipal
Special Designation: Unknown
Parking
Driveway: Private
Parking Included: Yes
Garage Spaces: 1
Garage Type: Attached
Covered Parking Spaces: 1
Total Parking Spaces: 2
Fees
Cable Included: No
Central A/C Included: No
Common Elements Included: Yes
Heating Included: No
Hydro Included: No
Water Included: No
Land
Cross Street: Mudd St/Upper Centen
Municipality District: Hamilton
Fronting On: East
Pool: None
Sewer: Sewers
Lot Depth: 82.37 Feet
Lot Frontage: 40.24 Feet
Payment Frequency: Monthly
Rooms
Room details for 17 Mayland Trail, Hamilton
| Type | Dimensions | Description |
|---|---|---|
| Family Main | 3.28 x 3.56 | W/O To Greenbelt, 2 Pc Bath, W/O To Garage |
| Kitchen 2nd | 2.82 x 3.02 | Breakfast Bar, Stainless Steel Appl, Ceramic Floor |
| Breakfast 2nd | 2.33 x 3.12 | W/O To Deck, Family Size Kitchen |
| Living 2nd | 4.02 x 7.15 | Hardwood Floor, Combined W/Dining, 2 Pc Bath |
| Dining 2nd | 4.02 x 7.15 | Combined W/Living, Hardwood Floor |
| Master 3rd | 3.36 x 3.55 | 4 Pc Ensuite, Double Closet, Broadloom |
| 2nd Br 3rd | 2.67 x 2.71 | Broadloom, Closet |
| 3rd Br 3rd | 2.45 x 4.02 | Broadloom, Closet |
| Laundry 3rd | - |
| XXXXXXXX | XXX XX, XXXX |
XXXXXX XXX XXXX |
$X,XXX |
| XXX XX, XXXX |
XXXXXX XXX XXXX |
$X,XXX | |
| XXXXXXXX | XXX XX, XXXX |
XXXXXXX XXX XXXX |
|
| XXX XX, XXXX |
XXXXXX XXX XXXX |
$XXX,XXX |
| XXXXXXXX XXXXXX | XXX XX, XXXX | $1,800 XXX XXXX |
| XXXXXXXX XXXXXX | XXX XX, XXXX | $1,800 XXX XXXX |
| XXXXXXXX XXXXXXX | XXX XX, XXXX | XXX XXXX |
| XXXXXXXX XXXXXX | XXX XX, XXXX | $494,500 XXX XXXX |

St. James the Apostle Catholic Elementary School
Elementary: CatholicMount Albion Public School
Elementary: PublicOur Lady of the Assumption Catholic Elementary School
Elementary: CatholicBilly Green Elementary School
Elementary: PublicSt. Mark Catholic Elementary School
Elementary: CatholicGatestone Elementary Public School
Elementary: PublicÉSAC Mère-Teresa
Secondary: CatholicGlendale Secondary School
Secondary: PublicSir Winston Churchill Secondary School
Secondary: PublicSaltfleet High School
Secondary: PublicCardinal Newman Catholic Secondary School
Secondary: CatholicBishop Ryan Catholic Secondary School
Secondary: Catholic

