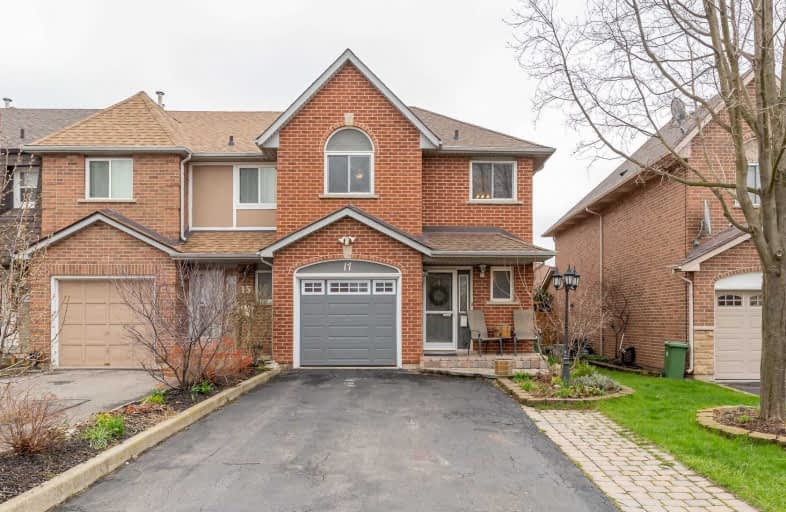Sold on May 15, 2019
Note: Property is not currently for sale or for rent.

-
Type: Att/Row/Twnhouse
-
Style: 2-Storey
-
Size: 1500 sqft
-
Lot Size: 26.25 x 104.99 Feet
-
Age: 16-30 years
-
Taxes: $3,660 per year
-
Days on Site: 12 Days
-
Added: Sep 07, 2019 (1 week on market)
-
Updated:
-
Last Checked: 1 month ago
-
MLS®#: X4437800
-
Listed By: Re/max escarpment realty inc., brokerage
Stylish Central Mountain 2 Stry End Unit Townhouse. Blt In 1990 Offers 1528Sf Of Interior Incs Galley Kitchen, Wi Pantry + Dinette W/Walk-Out To Fenced Yard, Living Rm Ftrs Fireplace + 2Pc Bath. Follow Spiral Wood Staircase'14 To Upper Lvl Master Incs 4Pc Ensuite + Wi Closet, 2 Add. Bedrms + 4Pc Bath. Roomy 689Sf Finished Basement Incs Rec/Family Rm, Office, Den/Poss. 4th Bedrm, Laundry Rm, Utility Rm + Storage. Perthshire Perfection" Rsa
Extras
Inclusions: Window Coverings & Hardware, Ceiling Fans, Bathroom Mirrors, All Attached Interior & Exterior Light Fixtures, C/Vacuum & Attachments, Bi Dishwasher, Range Hood, N/Gas Stove, Fridge, Automatic Garage Door Opener
Property Details
Facts for 17 Perthshire Court, Hamilton
Status
Days on Market: 12
Last Status: Sold
Sold Date: May 15, 2019
Closed Date: Aug 16, 2019
Expiry Date: Aug 01, 2019
Sold Price: $482,000
Unavailable Date: May 15, 2019
Input Date: May 03, 2019
Property
Status: Sale
Property Type: Att/Row/Twnhouse
Style: 2-Storey
Size (sq ft): 1500
Age: 16-30
Area: Hamilton
Community: Crerar
Availability Date: Flexible
Inside
Bedrooms: 3
Bathrooms: 3
Kitchens: 1
Rooms: 6
Den/Family Room: Yes
Air Conditioning: Central Air
Fireplace: Yes
Washrooms: 3
Building
Basement: Finished
Basement 2: Full
Heat Type: Forced Air
Heat Source: Gas
Exterior: Brick
Exterior: Stone
Water Supply: Municipal
Physically Handicapped-Equipped: N
Special Designation: Unknown
Retirement: N
Parking
Driveway: Pvt Double
Garage Spaces: 1
Garage Type: Attached
Covered Parking Spaces: 2
Total Parking Spaces: 3
Fees
Tax Year: 2018
Tax Legal Description: Ll 51-1,Sec 62M654,Lt 51,Pl 62M654 S/T Lt277082,**
Taxes: $3,660
Highlights
Feature: Level
Feature: Library
Feature: Place Of Worship
Feature: Public Transit
Feature: Rec Centre
Feature: School
Land
Cross Street: Brigade
Municipality District: Hamilton
Fronting On: East
Parcel Number: 169160227
Pool: None
Sewer: Sewers
Lot Depth: 104.99 Feet
Lot Frontage: 26.25 Feet
Acres: < .50
Rooms
Room details for 17 Perthshire Court, Hamilton
| Type | Dimensions | Description |
|---|---|---|
| Kitchen Main | 2.36 x 4.67 | |
| Family Main | 5.28 x 3.20 | Fireplace |
| Bathroom Main | 2.06 x 1.04 | 2 Pc Bath |
| Other Main | 2.49 x 2.95 | |
| Br 2nd | 2.87 x 4.04 | |
| Br 2nd | 2.79 x 5.05 | |
| Bathroom 2nd | 1.85 x 3.12 | 4 Pc Bath |
| Master 2nd | 3.10 x 5.99 | |
| Bathroom 2nd | 3.66 x 2.59 | 4 Pc Bath |
| Rec Bsmt | 2.79 x 6.55 | |
| Br Bsmt | 2.44 x 2.97 | |
| Office Bsmt | 2.74 x 1.93 |
| XXXXXXXX | XXX XX, XXXX |
XXXX XXX XXXX |
$XXX,XXX |
| XXX XX, XXXX |
XXXXXX XXX XXXX |
$XXX,XXX |
| XXXXXXXX XXXX | XXX XX, XXXX | $482,000 XXX XXXX |
| XXXXXXXX XXXXXX | XXX XX, XXXX | $474,900 XXX XXXX |

St. John Paul II Catholic Elementary School
Elementary: CatholicCorpus Christi Catholic Elementary School
Elementary: CatholicPauline Johnson Public School
Elementary: PublicSt. Marguerite d'Youville Catholic Elementary School
Elementary: CatholicHelen Detwiler Junior Elementary School
Elementary: PublicRay Lewis (Elementary) School
Elementary: PublicVincent Massey/James Street
Secondary: PublicSt. Charles Catholic Adult Secondary School
Secondary: CatholicNora Henderson Secondary School
Secondary: PublicWestmount Secondary School
Secondary: PublicSt. Jean de Brebeuf Catholic Secondary School
Secondary: CatholicSt. Thomas More Catholic Secondary School
Secondary: Catholic

