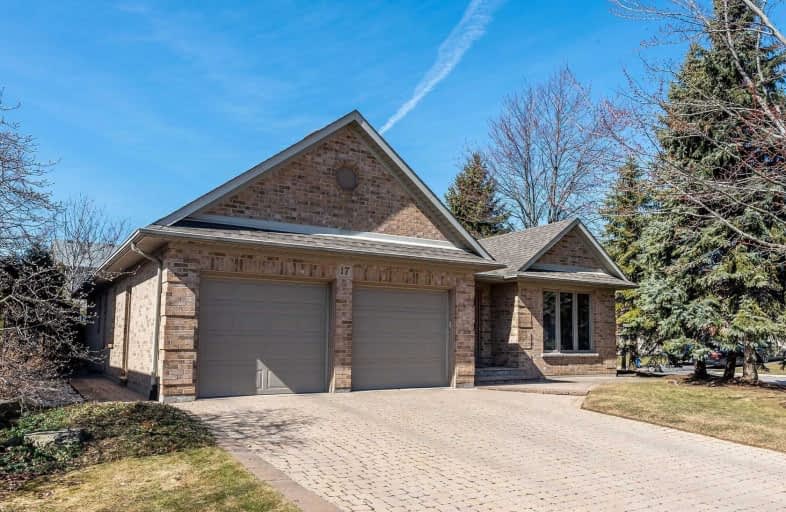
Tiffany Hills Elementary Public School
Elementary: Public
1.79 km
Rousseau Public School
Elementary: Public
0.91 km
St. Teresa of Avila Catholic Elementary School
Elementary: Catholic
2.74 km
Holy Name of Mary Catholic Elementary School
Elementary: Catholic
0.78 km
Immaculate Conception Catholic Elementary School
Elementary: Catholic
1.57 km
Ancaster Meadow Elementary Public School
Elementary: Public
0.20 km
Dundas Valley Secondary School
Secondary: Public
4.24 km
St. Mary Catholic Secondary School
Secondary: Catholic
3.95 km
Sir Allan MacNab Secondary School
Secondary: Public
2.66 km
Bishop Tonnos Catholic Secondary School
Secondary: Catholic
4.15 km
Ancaster High School
Secondary: Public
4.26 km
St. Thomas More Catholic Secondary School
Secondary: Catholic
2.96 km














