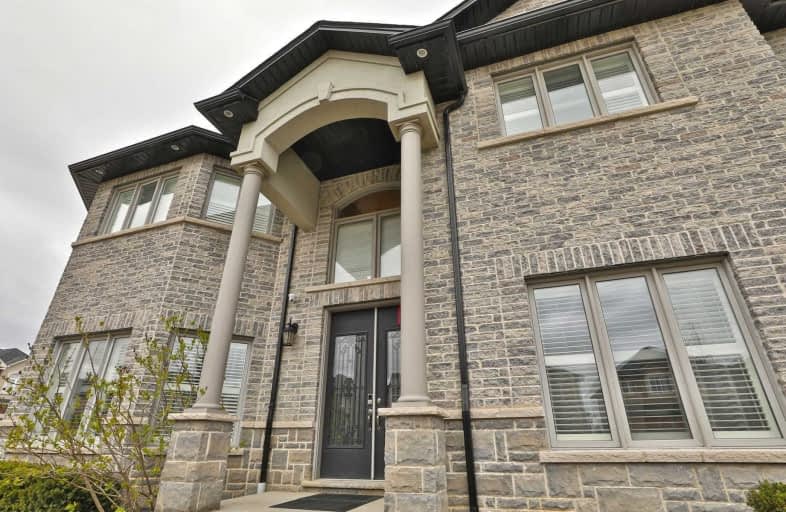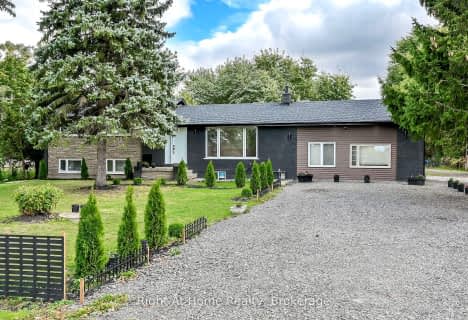
Tiffany Hills Elementary Public School
Elementary: PublicSt. Vincent de Paul Catholic Elementary School
Elementary: CatholicGordon Price School
Elementary: PublicCorpus Christi Catholic Elementary School
Elementary: CatholicR A Riddell Public School
Elementary: PublicSt. Thérèse of Lisieux Catholic Elementary School
Elementary: CatholicSt. Charles Catholic Adult Secondary School
Secondary: CatholicSt. Mary Catholic Secondary School
Secondary: CatholicSir Allan MacNab Secondary School
Secondary: PublicWestmount Secondary School
Secondary: PublicSt. Jean de Brebeuf Catholic Secondary School
Secondary: CatholicSt. Thomas More Catholic Secondary School
Secondary: Catholic- 3 bath
- 4 bed
- 2000 sqft
LOT 16 Kellogg Avenue, Hamilton, Ontario • L0R 1W0 • Rural Glanbrook
- 5 bath
- 4 bed
- 3000 sqft
267 Mothers Street, Hamilton, Ontario • L9B 0E2 • Rural Glanbrook
- 4 bath
- 4 bed
- 2500 sqft
146 Whittington Drive, Hamilton, Ontario • L9K 0H5 • Meadowlands
- 5 bath
- 4 bed
- 2500 sqft
1119 Glancaster Road, Hamilton, Ontario • L0R 1W0 • Airport Employment Area














