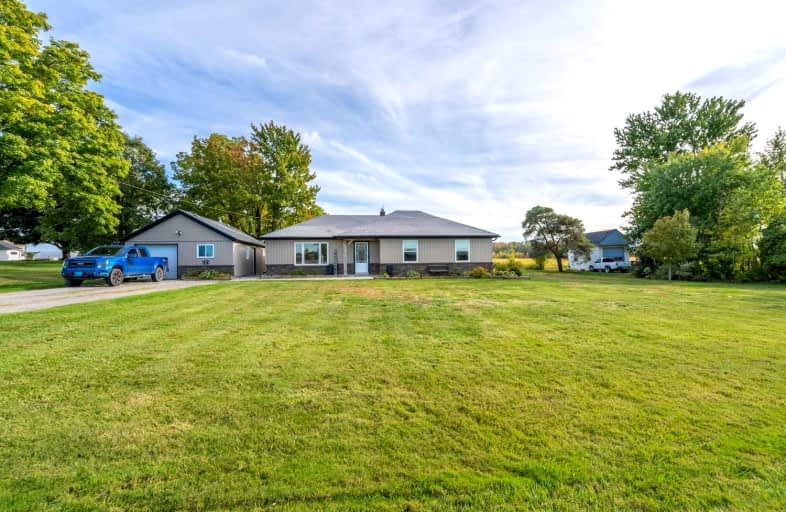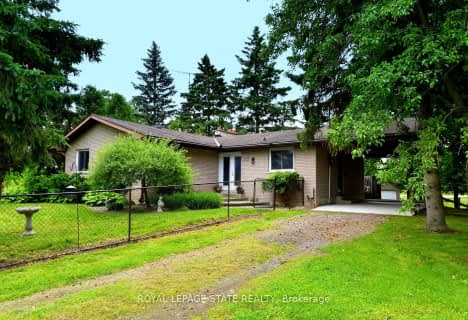
Queen's Rangers Public School
Elementary: Public
6.07 km
Beverly Central Public School
Elementary: Public
4.18 km
Spencer Valley Public School
Elementary: Public
9.37 km
Dr John Seaton Senior Public School
Elementary: Public
9.47 km
C H Bray School
Elementary: Public
11.52 km
Sir William Osler Elementary School
Elementary: Public
10.86 km
Grand Erie Learning Alternatives
Secondary: Public
17.52 km
Pauline Johnson Collegiate and Vocational School
Secondary: Public
17.96 km
Dundas Valley Secondary School
Secondary: Public
11.07 km
Bishop Tonnos Catholic Secondary School
Secondary: Catholic
12.32 km
North Park Collegiate and Vocational School
Secondary: Public
16.83 km
Ancaster High School
Secondary: Public
10.71 km




