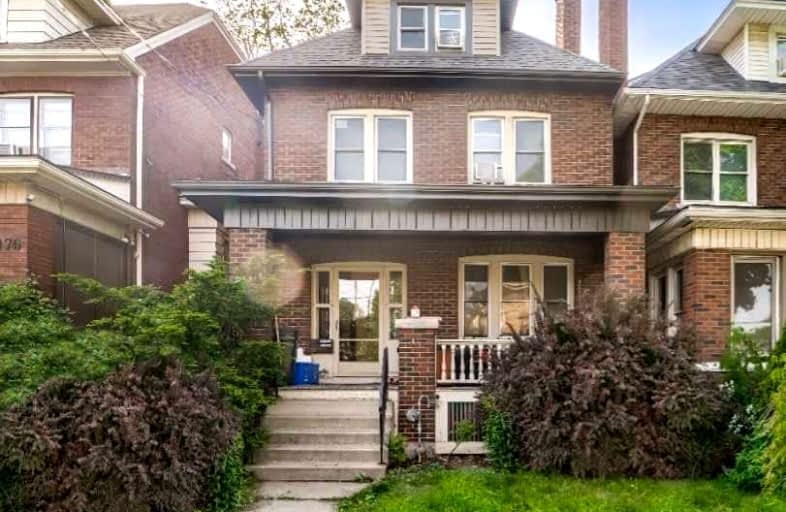
Sacred Heart of Jesus Catholic Elementary School
Elementary: Catholic
0.91 km
ÉÉC Notre-Dame
Elementary: Catholic
0.62 km
St. Ann (Hamilton) Catholic Elementary School
Elementary: Catholic
1.08 km
Adelaide Hoodless Public School
Elementary: Public
0.30 km
Cathy Wever Elementary Public School
Elementary: Public
1.28 km
Prince of Wales Elementary Public School
Elementary: Public
0.93 km
King William Alter Ed Secondary School
Secondary: Public
1.88 km
Turning Point School
Secondary: Public
2.54 km
Vincent Massey/James Street
Secondary: Public
2.36 km
Delta Secondary School
Secondary: Public
2.25 km
Sherwood Secondary School
Secondary: Public
2.52 km
Cathedral High School
Secondary: Catholic
1.24 km














