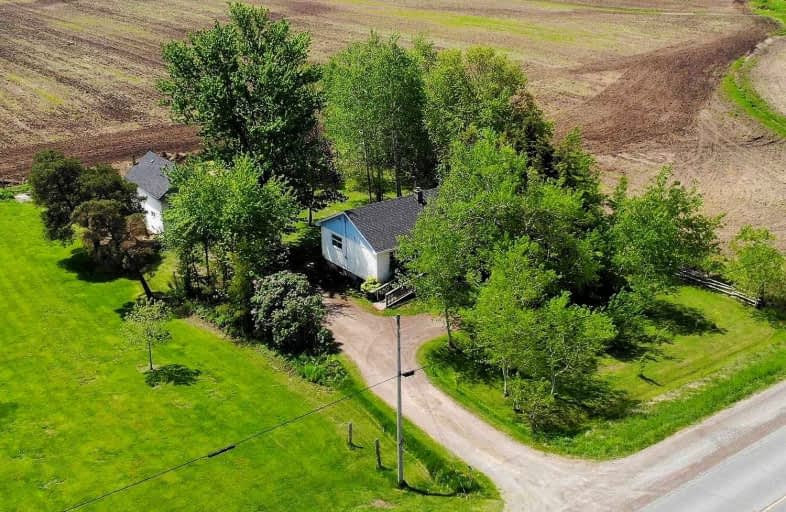Sold on Jun 24, 2022
Note: Property is not currently for sale or for rent.

-
Type: Detached
-
Style: Bungalow
-
Size: 1100 sqft
-
Lot Size: 100 x 150 Feet
-
Age: 51-99 years
-
Taxes: $3,359 per year
-
Days on Site: 30 Days
-
Added: May 25, 2022 (4 weeks on market)
-
Updated:
-
Last Checked: 2 months ago
-
MLS®#: X5633723
-
Listed By: Voortman realty inc.
Amazing Opportunity To Own This 4 Bedroom 1.5 Bath Bungalow In West Flamborough. Located On A Level 100 Ft By 150 Ft Lot With Plenty Of Gorgeous Mature Trees. Enjoy The Breathtaking Sunrises And Sunsets From The Rear Deck. Property Also Comes With A 300 Sq Foot Workshop With Hydro That Could Also Be Used As A 1.5 Car Garage.
Extras
This 1963 Built Home With 1242 Sq Ft On The Main Level Comes With 4 Bedrooms And A Large Eat In Kitchen And Hardwood Floors. Shingled Roof Is Approx 5 Yrs Old.**Interboard Listing: Hamilton - Burlington R. E. Board**
Property Details
Facts for 1722 5 Highway West, Hamilton
Status
Days on Market: 30
Last Status: Sold
Sold Date: Jun 24, 2022
Closed Date: Jul 14, 2022
Expiry Date: Nov 25, 2022
Sold Price: $650,000
Unavailable Date: Jun 24, 2022
Input Date: May 26, 2022
Prior LSC: Listing with no contract changes
Property
Status: Sale
Property Type: Detached
Style: Bungalow
Size (sq ft): 1100
Age: 51-99
Area: Hamilton
Community: Rural Flamborough
Availability Date: Flexible
Assessment Amount: $351,000
Assessment Year: 2016
Inside
Bedrooms: 4
Bathrooms: 1
Kitchens: 1
Rooms: 6
Den/Family Room: Yes
Air Conditioning: None
Fireplace: Yes
Washrooms: 1
Building
Basement: Full
Basement 2: Unfinished
Heat Type: Forced Air
Heat Source: Oil
Exterior: Vinyl Siding
Water Supply: Well
Special Designation: Accessibility
Parking
Driveway: Pvt Double
Garage Spaces: 2
Garage Type: Detached
Covered Parking Spaces: 6
Total Parking Spaces: 6
Fees
Tax Year: 2021
Tax Legal Description: Pt Lt 21 Con 2 Beverly, As In Hl180902 ; Flamborou
Taxes: $3,359
Land
Cross Street: Orkney Rd
Municipality District: Hamilton
Fronting On: South
Parcel Number: 175530191
Pool: None
Sewer: Septic
Lot Depth: 150 Feet
Lot Frontage: 100 Feet
Acres: < .50
Additional Media
- Virtual Tour: http://www.venturehomes.ca/trebtour.asp?tourid=63897
Rooms
Room details for 1722 5 Highway West, Hamilton
| Type | Dimensions | Description |
|---|---|---|
| Kitchen Main | 3.66 x 6.17 | |
| Living Main | 3.40 x 5.51 | |
| Br Main | 2.84 x 3.73 | |
| Br Main | 2.44 x 3.05 | |
| Br Main | 2.44 x 3.05 | |
| Br Main | 2.44 x 3.05 | |
| Bathroom Main | 2.24 x 3.05 | 4 Pc Bath |
| Laundry Bsmt | 3.96 x 6.12 | |
| Utility Bsmt | 3.66 x 5.79 | |
| Workshop Bsmt | 4.27 x 6.81 | |
| Other Bsmt | 3.35 x 5.18 |
| XXXXXXXX | XXX XX, XXXX |
XXXX XXX XXXX |
$XXX,XXX |
| XXX XX, XXXX |
XXXXXX XXX XXXX |
$XXX,XXX |
| XXXXXXXX XXXX | XXX XX, XXXX | $650,000 XXX XXXX |
| XXXXXXXX XXXXXX | XXX XX, XXXX | $699,899 XXX XXXX |

Queen's Rangers Public School
Elementary: PublicBeverly Central Public School
Elementary: PublicSpencer Valley Public School
Elementary: PublicDr John Seaton Senior Public School
Elementary: PublicC H Bray School
Elementary: PublicSir William Osler Elementary School
Elementary: PublicGrand Erie Learning Alternatives
Secondary: PublicPauline Johnson Collegiate and Vocational School
Secondary: PublicDundas Valley Secondary School
Secondary: PublicBishop Tonnos Catholic Secondary School
Secondary: CatholicNorth Park Collegiate and Vocational School
Secondary: PublicAncaster High School
Secondary: Public

