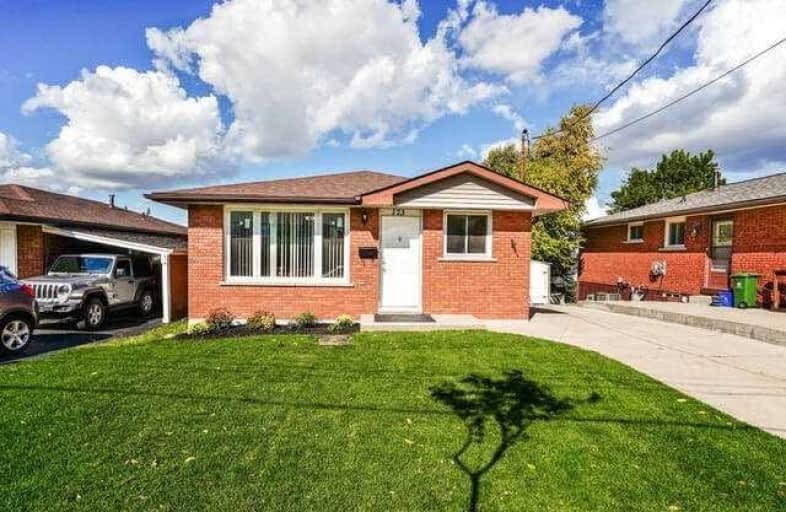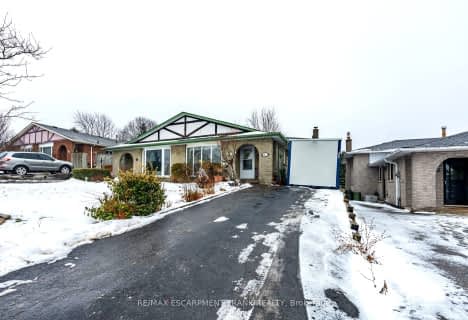
Holbrook Junior Public School
Elementary: Public
1.07 km
Mountview Junior Public School
Elementary: Public
0.75 km
Regina Mundi Catholic Elementary School
Elementary: Catholic
1.12 km
St. Teresa of Avila Catholic Elementary School
Elementary: Catholic
0.35 km
St. Vincent de Paul Catholic Elementary School
Elementary: Catholic
1.39 km
Gordon Price School
Elementary: Public
1.41 km
École secondaire Georges-P-Vanier
Secondary: Public
4.35 km
St. Mary Catholic Secondary School
Secondary: Catholic
2.10 km
Sir Allan MacNab Secondary School
Secondary: Public
0.47 km
Westdale Secondary School
Secondary: Public
3.46 km
Westmount Secondary School
Secondary: Public
2.66 km
St. Thomas More Catholic Secondary School
Secondary: Catholic
2.41 km










