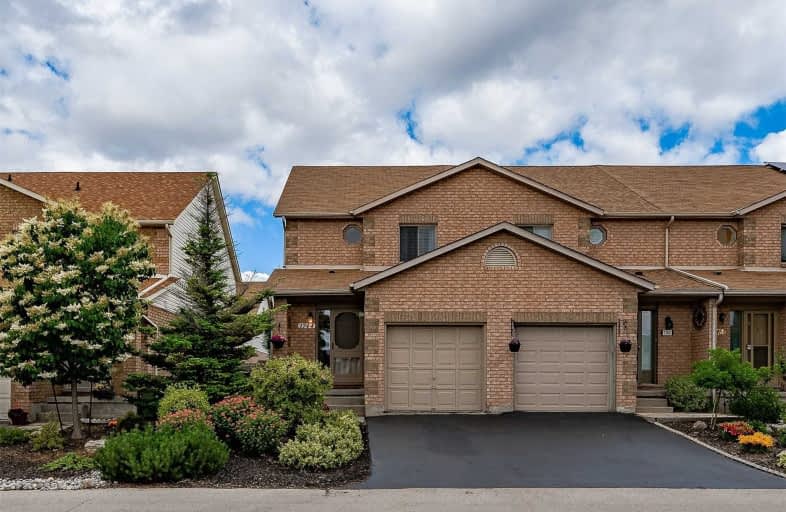
Lincoln Alexander Public School
Elementary: Public
1.67 km
St. Kateri Tekakwitha Catholic Elementary School
Elementary: Catholic
1.65 km
Cecil B Stirling School
Elementary: Public
1.72 km
St. Teresa of Calcutta Catholic Elementary School
Elementary: Catholic
1.83 km
St. John Paul II Catholic Elementary School
Elementary: Catholic
1.69 km
Templemead Elementary School
Elementary: Public
0.93 km
Vincent Massey/James Street
Secondary: Public
3.93 km
ÉSAC Mère-Teresa
Secondary: Catholic
3.34 km
Nora Henderson Secondary School
Secondary: Public
2.96 km
Sherwood Secondary School
Secondary: Public
4.84 km
St. Jean de Brebeuf Catholic Secondary School
Secondary: Catholic
1.38 km
Bishop Ryan Catholic Secondary School
Secondary: Catholic
3.32 km




