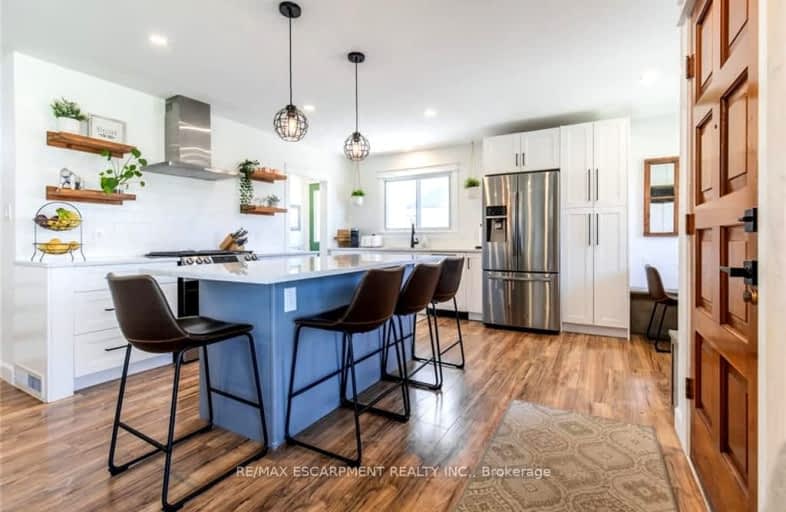Very Walkable
- Most errands can be accomplished on foot.
85
/100
Good Transit
- Some errands can be accomplished by public transportation.
50
/100
Bikeable
- Some errands can be accomplished on bike.
53
/100

Richard Beasley Junior Public School
Elementary: Public
1.43 km
École élémentaire Pavillon de la jeunesse
Elementary: Public
0.58 km
Blessed Sacrament Catholic Elementary School
Elementary: Catholic
0.84 km
St. Margaret Mary Catholic Elementary School
Elementary: Catholic
0.41 km
Huntington Park Junior Public School
Elementary: Public
0.79 km
Highview Public School
Elementary: Public
0.43 km
Vincent Massey/James Street
Secondary: Public
0.93 km
ÉSAC Mère-Teresa
Secondary: Catholic
1.49 km
Nora Henderson Secondary School
Secondary: Public
1.48 km
Delta Secondary School
Secondary: Public
2.10 km
Sherwood Secondary School
Secondary: Public
0.67 km
Cathedral High School
Secondary: Catholic
3.30 km
-
Hydro Fields
Lawrence Rd & Cochrane Rd, Hamilton ON 2.27km -
Mountain Brow Park
2.43km -
Myrtle Park
Myrtle Ave (Delaware St), Hamilton ON 2.81km
-
CIBC
1160 Fennell Ave E, Hamilton ON L8T 1S5 0.34km -
First Ontario Credit Union
688 Queensdale Ave E, Hamilton ON L8V 1M1 1.49km -
CIBC
1882 King St E, Hamilton ON L8K 1V7 1.96km














