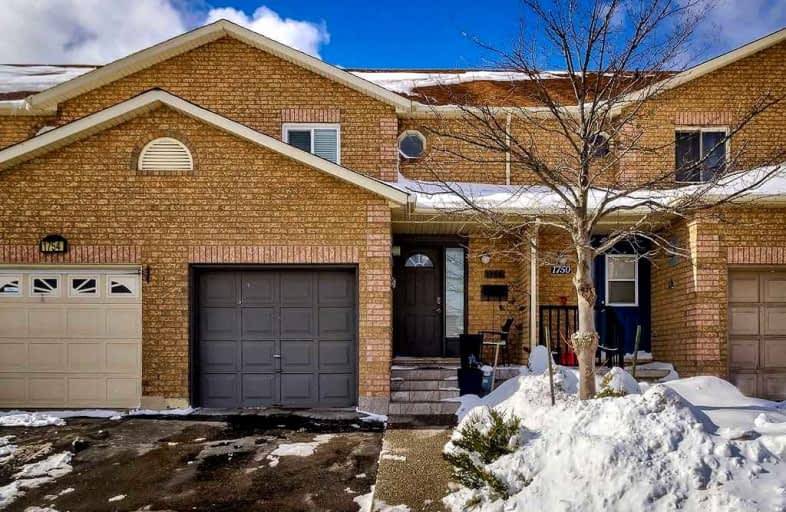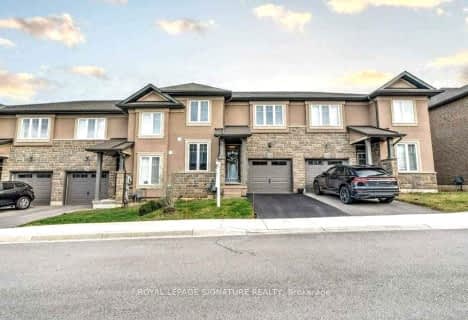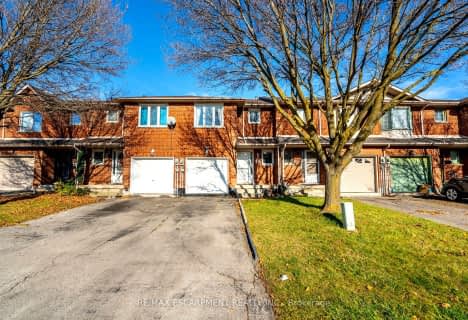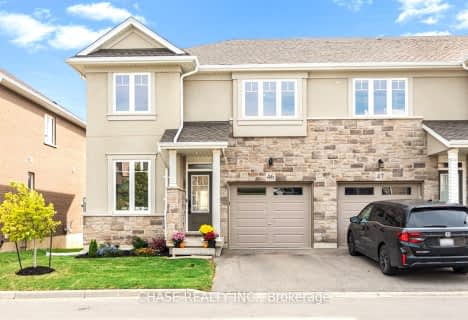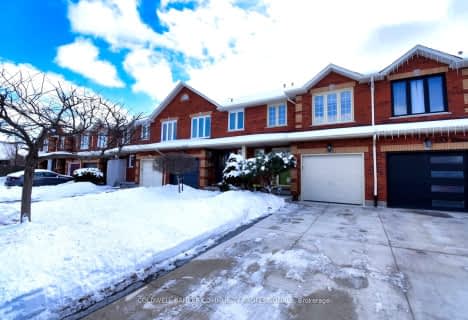
Lincoln Alexander Public School
Elementary: Public
1.69 km
St. Kateri Tekakwitha Catholic Elementary School
Elementary: Catholic
1.67 km
Cecil B Stirling School
Elementary: Public
1.73 km
St. Teresa of Calcutta Catholic Elementary School
Elementary: Catholic
1.86 km
St. John Paul II Catholic Elementary School
Elementary: Catholic
1.70 km
Templemead Elementary School
Elementary: Public
0.95 km
Vincent Massey/James Street
Secondary: Public
3.95 km
ÉSAC Mère-Teresa
Secondary: Catholic
3.36 km
Nora Henderson Secondary School
Secondary: Public
2.98 km
Sherwood Secondary School
Secondary: Public
4.86 km
St. Jean de Brebeuf Catholic Secondary School
Secondary: Catholic
1.39 km
Bishop Ryan Catholic Secondary School
Secondary: Catholic
3.31 km
