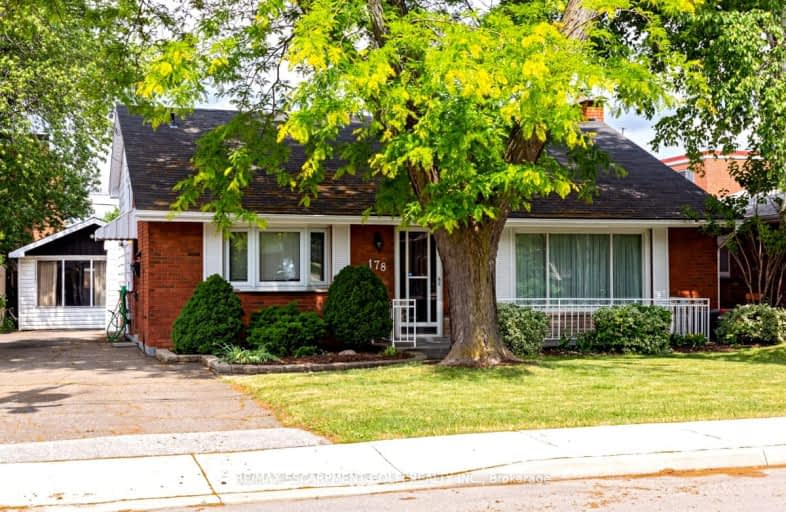Somewhat Walkable
- Some errands can be accomplished on foot.
58
/100
Good Transit
- Some errands can be accomplished by public transportation.
56
/100
Bikeable
- Some errands can be accomplished on bike.
57
/100

Buchanan Park School
Elementary: Public
0.82 km
Ridgemount Junior Public School
Elementary: Public
0.75 km
ÉÉC Monseigneur-de-Laval
Elementary: Catholic
1.02 km
Norwood Park Elementary School
Elementary: Public
0.24 km
St. Michael Catholic Elementary School
Elementary: Catholic
0.87 km
Sts. Peter and Paul Catholic Elementary School
Elementary: Catholic
0.79 km
King William Alter Ed Secondary School
Secondary: Public
3.12 km
Turning Point School
Secondary: Public
2.62 km
St. Charles Catholic Adult Secondary School
Secondary: Catholic
0.91 km
Sir John A Macdonald Secondary School
Secondary: Public
3.36 km
Cathedral High School
Secondary: Catholic
3.01 km
Westmount Secondary School
Secondary: Public
1.36 km
-
Richwill Park
Hamilton ON 0.39km -
Sam Lawrence Park
Concession St, Hamilton ON 1.83km -
Mapleside Park
11 Mapleside Ave (Mapleside and Spruceside), Hamilton ON 1.95km
-
TD Canada Trust ATM
830 Upper James St (Delta dr), Hamilton ON L9C 3A4 0.37km -
Scotiabank
999 Upper Wentworth St, Hamilton ON L9A 4X5 1.69km -
TD Canada Trust ATM
65 Mall Rd, Hamilton ON L8V 5B8 1.92km














