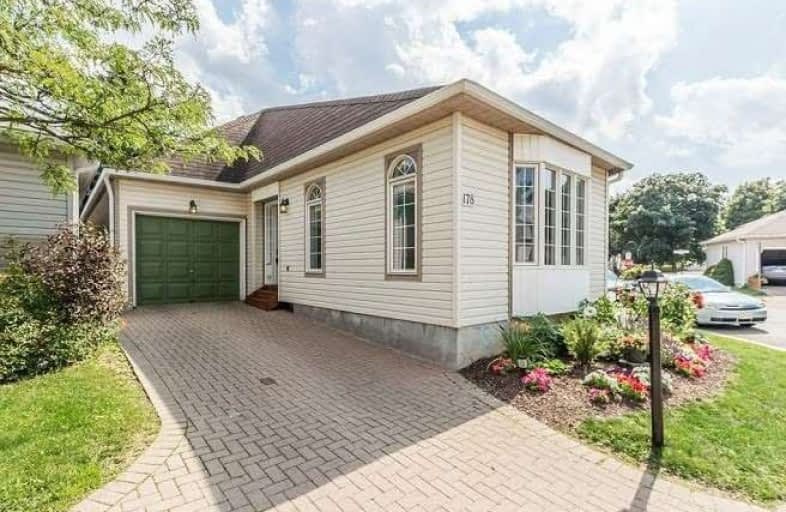Sold on Sep 25, 2020
Note: Property is not currently for sale or for rent.

-
Type: Det Condo
-
Style: Bungalow
-
Size: 1400 sqft
-
Pets: Restrict
-
Age: No Data
-
Taxes: $3,845 per year
-
Maintenance Fees: 556 /mo
-
Days on Site: 45 Days
-
Added: Aug 11, 2020 (1 month on market)
-
Updated:
-
Last Checked: 2 months ago
-
MLS®#: X4875054
-
Listed By: Re/max real estate centre inc., brokerage
Welcome To This Beautiful Detached 1430 Sq Ft Bungalow Situated In The Villages Of Glancaster - Freshly Painted With New Appliances, This Home Is Move In Ready! Newly Updated, Bright Open Concept Eat In Kitchen With Quartz Counters. Upgraded Sliding Doors With Built In Blinds Offers Easy Access To A Newer Patio Deck (18) Where You Can Grill Up Your Favourite Meal Or Simply Sit Back & Relax To The Sound Of Nature. Plenty Of Windows Throughout
Extras
2 Nice Sized Bedrooms With A 3Pc Ensuite In The Mbr & An Additional 4Pc Bath Across The Hall. A Stylish 2 Sided Gas Fireplace Creates Additional Warmth **Interboard Listing: Hamilton - Burlington R. E. Association**
Property Details
Facts for 178 Silverbirch Boulevard, Hamilton
Status
Days on Market: 45
Last Status: Sold
Sold Date: Sep 25, 2020
Closed Date: Nov 06, 2020
Expiry Date: Nov 02, 2020
Sold Price: $472,500
Unavailable Date: Sep 25, 2020
Input Date: Aug 18, 2020
Property
Status: Sale
Property Type: Det Condo
Style: Bungalow
Size (sq ft): 1400
Area: Hamilton
Community: Rural Glanbrook
Availability Date: 60-90 Days
Inside
Bedrooms: 2
Bathrooms: 2
Kitchens: 1
Rooms: 7
Den/Family Room: No
Patio Terrace: Open
Unit Exposure: South
Air Conditioning: Central Air
Fireplace: Yes
Laundry Level: Main
Ensuite Laundry: Yes
Washrooms: 2
Building
Stories: 1
Basement: Full
Basement 2: Unfinished
Heat Type: Forced Air
Heat Source: Gas
Exterior: Alum Siding
Exterior: Vinyl Siding
Special Designation: Unknown
Parking
Parking Included: Yes
Garage Type: Attached
Parking Designation: Exclusive
Parking Features: Private
Covered Parking Spaces: 2
Total Parking Spaces: 3
Garage: 1
Locker
Locker: None
Fees
Tax Year: 2020
Taxes Included: No
Building Insurance Included: Yes
Cable Included: Yes
Central A/C Included: No
Common Elements Included: Yes
Heating Included: No
Hydro Included: No
Water Included: No
Taxes: $3,845
Highlights
Amenity: Bbqs Allowed
Amenity: Exercise Room
Amenity: Games Room
Amenity: Media Room
Amenity: Party/Meeting Room
Amenity: Sauna
Land
Cross Street: Twenty Road W
Municipality District: Hamilton
Condo
Condo Registry Office: WCC
Condo Corp#: 217
Property Management: Whitehill Residential
Rooms
Room details for 178 Silverbirch Boulevard, Hamilton
| Type | Dimensions | Description |
|---|---|---|
| Living Main | 5.64 x 5.03 | |
| Dining Main | 3.35 x 3.25 | |
| Kitchen Main | 2.44 x 3.66 | Eat-In Kitchen |
| Office Main | 3.66 x 3.66 | |
| Master Main | 3.66 x 3.89 | 3 Pc Ensuite |
| 2nd Br Main | 3.05 x 3.35 | |
| Bathroom Main | - | 4 Pc Bath |
| Laundry Main | - |
| XXXXXXXX | XXX XX, XXXX |
XXXX XXX XXXX |
$XXX,XXX |
| XXX XX, XXXX |
XXXXXX XXX XXXX |
$XXX,XXX | |
| XXXXXXXX | XXX XX, XXXX |
XXXXXXX XXX XXXX |
|
| XXX XX, XXXX |
XXXXXX XXX XXXX |
$XXX,XXX | |
| XXXXXXXX | XXX XX, XXXX |
XXXXXXX XXX XXXX |
|
| XXX XX, XXXX |
XXXXXX XXX XXXX |
$XXX,XXX |
| XXXXXXXX XXXX | XXX XX, XXXX | $472,500 XXX XXXX |
| XXXXXXXX XXXXXX | XXX XX, XXXX | $479,900 XXX XXXX |
| XXXXXXXX XXXXXXX | XXX XX, XXXX | XXX XXXX |
| XXXXXXXX XXXXXX | XXX XX, XXXX | $449,900 XXX XXXX |
| XXXXXXXX XXXXXXX | XXX XX, XXXX | XXX XXXX |
| XXXXXXXX XXXXXX | XXX XX, XXXX | $419,900 XXX XXXX |

Tiffany Hills Elementary Public School
Elementary: PublicSt. Vincent de Paul Catholic Elementary School
Elementary: CatholicGordon Price School
Elementary: PublicCorpus Christi Catholic Elementary School
Elementary: CatholicR A Riddell Public School
Elementary: PublicSt. Thérèse of Lisieux Catholic Elementary School
Elementary: CatholicSt. Charles Catholic Adult Secondary School
Secondary: CatholicSt. Mary Catholic Secondary School
Secondary: CatholicSir Allan MacNab Secondary School
Secondary: PublicWestmount Secondary School
Secondary: PublicSt. Jean de Brebeuf Catholic Secondary School
Secondary: CatholicSt. Thomas More Catholic Secondary School
Secondary: Catholic

