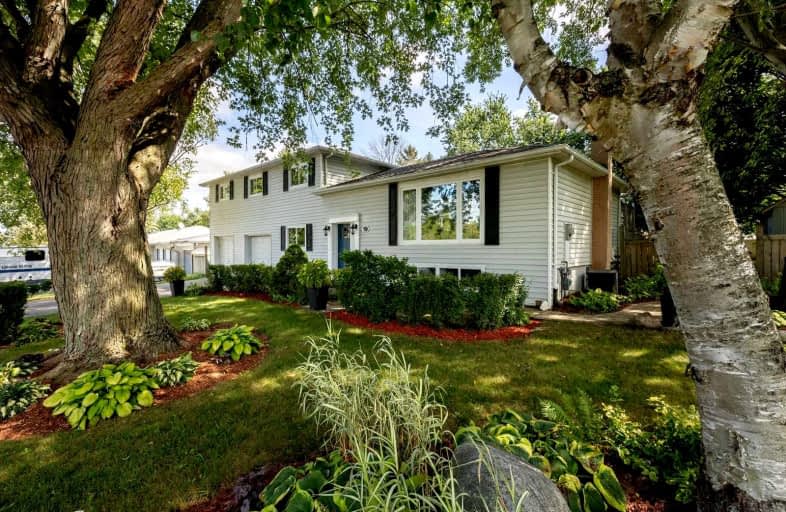Sold on Sep 15, 2021
Note: Property is not currently for sale or for rent.

-
Type: Detached
-
Style: Sidesplit 5
-
Lot Size: 100 x 130.96 Feet
-
Age: No Data
-
Taxes: $3,392 per year
-
Days on Site: 8 Days
-
Added: Sep 07, 2021 (1 week on market)
-
Updated:
-
Last Checked: 2 months ago
-
MLS®#: E5361314
-
Listed By: Re/max realtron tps realty, brokerage
The Perfect Blend Of A Turnkey Home In A Country Setting Close To The City, Mins To Port Perry. Quiet, Family Neighbourhood. Beautifully Reno'd 5 Lvl Sidesplit W/Oversized Double Car Garage Is Nestled On A Fully Fenced, Lrg Private Lot W/Mature Trees. Open Concept Floorplan Fts Bright Living, Dining & Kitchen Area W/Potlights, Custom Built-Ins, Updated Kitchen W/Walkout To Lrg Deck - Perfect For Morning Coffees. Ground Flr Leads To Powder Rm, Family Rm &
Extras
Garage Access. 4 Spacious Bdrms & Updated 5 Pc Bath. Lower Lvl Fts Finished Rec Rm W/Laundry Area & Add Lvl W/Ample Storage. 15 Mins To 407 & Close To Shopping, Schools & Amenities. Tons Of Storage, Parking & Space Enjoy The Outdoors.
Property Details
Facts for 19 Sunrise Drive, Scugog
Status
Days on Market: 8
Last Status: Sold
Sold Date: Sep 15, 2021
Closed Date: Oct 29, 2021
Expiry Date: Dec 30, 2021
Sold Price: $1,025,000
Unavailable Date: Sep 15, 2021
Input Date: Sep 07, 2021
Prior LSC: Listing with no contract changes
Property
Status: Sale
Property Type: Detached
Style: Sidesplit 5
Area: Scugog
Community: Blackstock
Availability Date: Tbd
Inside
Bedrooms: 4
Bathrooms: 2
Kitchens: 1
Rooms: 8
Den/Family Room: Yes
Air Conditioning: Central Air
Fireplace: No
Washrooms: 2
Building
Basement: Finished
Heat Type: Forced Air
Heat Source: Gas
Exterior: Vinyl Siding
Water Supply: Municipal
Special Designation: Unknown
Parking
Driveway: Pvt Double
Garage Spaces: 2
Garage Type: Built-In
Covered Parking Spaces: 4
Total Parking Spaces: 6
Fees
Tax Year: 2021
Tax Legal Description: Lt 31 Pl N699 ; Scugog
Taxes: $3,392
Land
Cross Street: Crestview/Hwy 57
Municipality District: Scugog
Fronting On: South
Pool: None
Sewer: Septic
Lot Depth: 130.96 Feet
Lot Frontage: 100 Feet
Additional Media
- Virtual Tour: https://player.vimeo.com/video/597902343?h=b4c7f06152
Rooms
Room details for 19 Sunrise Drive, Scugog
| Type | Dimensions | Description |
|---|---|---|
| Family Ground | 5.38 x 3.51 | Window, Pot Lights, Access To Garage |
| Living Main | 3.30 x 4.97 | B/I Shelves, Large Window, Laminate |
| Dining Main | 2.49 x 3.50 | Window, Pot Lights, Laminate |
| Kitchen Main | 4.77 x 2.49 | Stainless Steel Appl, Backsplash, Tile Floor |
| Master Upper | 6.61 x 3.86 | Window, His/Hers Closets, Laminate |
| 2nd Br Upper | 3.28 x 2.59 | Window, Closet, Laminate |
| 3rd Br Upper | 2.85 x 3.01 | Window, Closet, Laminate |
| 4th Br Upper | 2.84 x 2.74 | Window, Closet, Laminate |
| Rec Lower | 6.18 x 4.43 | Window, Pot Lights, Laminate |
| Utility Lower | 2.54 x 1.59 | |
| Laundry Lower | - | |
| Other Bsmt | 3.15 x 6.38 | Unfinished |

| XXXXXXXX | XXX XX, XXXX |
XXXX XXX XXXX |
$X,XXX,XXX |
| XXX XX, XXXX |
XXXXXX XXX XXXX |
$XXX,XXX |
| XXXXXXXX XXXX | XXX XX, XXXX | $1,025,000 XXX XXXX |
| XXXXXXXX XXXXXX | XXX XX, XXXX | $699,000 XXX XXXX |

Good Shepherd Catholic School
Elementary: CatholicEnniskillen Public School
Elementary: PublicPrince Albert Public School
Elementary: PublicCartwright Central Public School
Elementary: PublicS A Cawker Public School
Elementary: PublicR H Cornish Public School
Elementary: PublicCourtice Secondary School
Secondary: PublicBrooklin High School
Secondary: PublicEastdale Collegiate and Vocational Institute
Secondary: PublicPort Perry High School
Secondary: PublicO'Neill Collegiate and Vocational Institute
Secondary: PublicMaxwell Heights Secondary School
Secondary: Public
