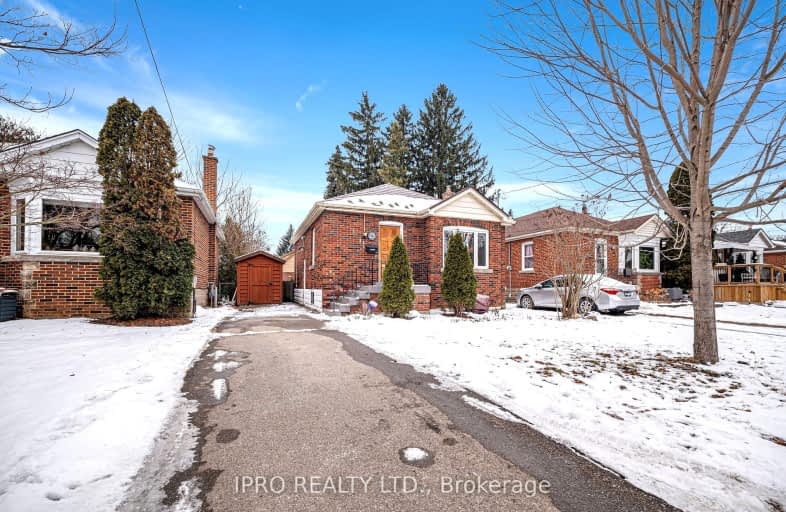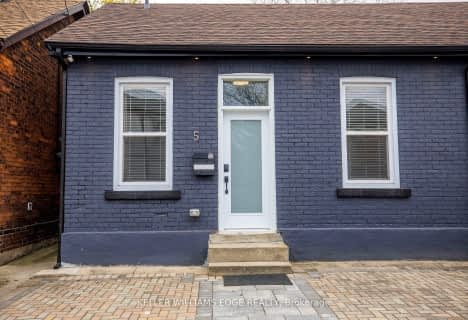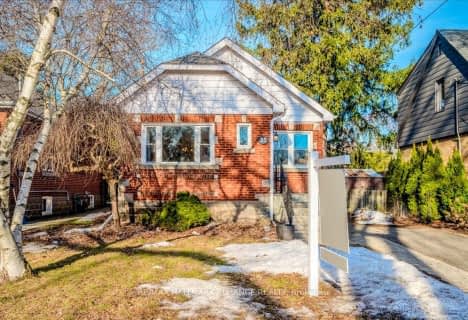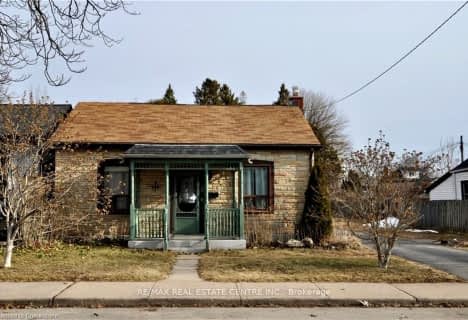Somewhat Walkable
- Some errands can be accomplished on foot.
69
/100
Good Transit
- Some errands can be accomplished by public transportation.
58
/100
Very Bikeable
- Most errands can be accomplished on bike.
78
/100

École élémentaire Georges-P-Vanier
Elementary: Public
0.52 km
Strathcona Junior Public School
Elementary: Public
1.31 km
Dalewood Senior Public School
Elementary: Public
1.61 km
St. Joseph Catholic Elementary School
Elementary: Catholic
2.10 km
Earl Kitchener Junior Public School
Elementary: Public
1.90 km
Cootes Paradise Public School
Elementary: Public
0.61 km
Turning Point School
Secondary: Public
2.90 km
École secondaire Georges-P-Vanier
Secondary: Public
0.52 km
St. Charles Catholic Adult Secondary School
Secondary: Catholic
4.02 km
Sir John A Macdonald Secondary School
Secondary: Public
2.32 km
St. Mary Catholic Secondary School
Secondary: Catholic
2.84 km
Westdale Secondary School
Secondary: Public
1.04 km
-
Tom Street Park
Ontario 0.97km -
Central Park
Hamilton ON 2.5km -
Gore Park Promenade
2.88km
-
TD Canada Trust ATM
938 King St W, Hamilton ON L8S 1K8 0.69km -
CIBC
1015 King St W, Hamilton ON L8S 1L3 0.92km -
President's Choice Financial ATM
50 Dundurn St, Hamilton ON L8P 4W3 1.15km














